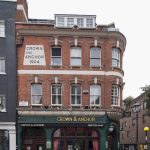Nos. 22-24, Neal Street, The Crown & Anchor PH
Marking the corner of Neal Street and Shelton Street, with three-storey elevations to both street-frontages with an attic-storey at third floor level contained within slated roof-slope, with a lively silhouette of dormers and chimney stacks, The Crown and Anchor was built in 1904. Both elevations at first and second floor levels are faced in warm red brick with painted and unpainted Portland Stone dressings. These include a distinctive, projecting cornice above the window openings at second floor level, a band-course above the window openings at first floor level, a further distinctive, projecting cornice above the ground floor storey and keystones with their own cornices, located in the segmental-arched heads of the window openings.
The elevation fronting Neal Street comprises four windows at first floor level and three windows at second floor level above one wide and one narrower elliptical arched openings at ground floor level.
The elevation fronting Shelton Street comprises three narrower windows and one wider window at first floor level and five narrower windows at second floor level above two elliptical arched openings of unequal width and a narrower flat-headed opening at ground floor level.
The two street elevations are connected at first and second floor levels with a projecting, circular bay, capped with a shallow lead-covered dome. The windows of the upper floors comprise subdivided, painted sashes of various configurations, whilst the windows and doors within the openings at ground floor level comprise glazed hardwood sections. The building is an exemplary work showing distinctive Art Nouveau and Arts and Crafts influences.
Very sadly, the original faience facing of the ground floor storey has been overpainted in dark red and a wide retractable canopy fixed across the Neal Street elevation above the openings.
Whilst unlisted, the building possesses outstanding architectural and historic interest and townscape value, contributing positively to the character, appearance and significance of the Seven Dials Conservation Area.
The careful removal of the over-painting of the faience of the ground floor storey should be encouraged, together with the removal of the retractable canopy fixed across the Neal Street elevation above the openings
 The Crown & Anchor 2014
The Crown & Anchor 2014
Photograph Copyrights and how to Credit the Trust
The contemporary architectural photographs are all © the Trust. If using any of our architectural images from this site you must credit the Trust as:
"Images © the Seven Dials Trust, www.sevendialscoventgarden.study"
If you wish to order high resolution images please use the SHOP section form.