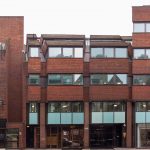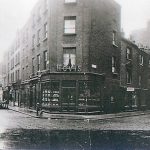No. 35, Mercer Street, Earlham House, and flank of 164, Shaftesbury Avenue
This side of Mercer Street between The Dials and Shaftesbury Avenue is entirely taken up by the 1970s office and residential development designed by Richard Seifert and Partners. There is a four-to-five storey elevation to the residential part – Earlham House (comprising flats nos. 1-19 consec.) – on the upper floors, accessed from an entrance in Mercer Street, above retail use at ground floor level nearest The Dials and taller five-to-six storey elevation to the office part nearest Shaftesbury Avenue – no. 164, Shaftesbury Avenue. The development presents a short, splayed elevation to The Dials and a return along the northern side of Earlham Street to the west of The Dials. The development is faced entirely in red brick.
An unlisted building which plays an understated role in defining the north-west corner of The Dials, but otherwise undistinguished architecturally, neither contributing to nor detracting from the character, appearance or significance of the Seven Dials Conservation Area.
 Mercer Street north
Mercer Street north
 Corner of Earlham Street and Mercer Street (c1910). Courtesy London Metropolitan Archives.
Corner of Earlham Street and Mercer Street (c1910). Courtesy London Metropolitan Archives.
Photograph Copyrights and how to Credit the Trust
The contemporary architectural photographs are all © the Trust. If using any of our architectural images from this site you must credit the Trust as:
"Images © the Seven Dials Trust, www.sevendialscoventgarden.study"
If you wish to order high resolution images please use the SHOP section form.