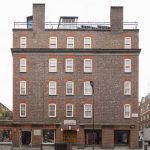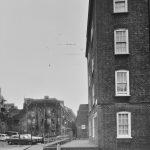Nottingham House on Short’s Gardens
Nottingham House, with a short, north west facing, five-storey elevation to Short’s Gardens and a long, south west facing, five-storey elevation to Neal Street, was designed by architects C.W. Reeves, Son and Rason and built in 1925 by the Society for Improving the Condition of the Labouring Classes. It is an extraordinarily important exemplar of the best in inter-War social housing in London.
Whilst altered at ground floor level to provide well designed shop units, the building is still in remarkably good condition. The beautifully detailed, neo-Georgian street elevations with their white painted, correctly proportioned and detailed 8-over-8 subdivided sash windows set within attractive light purple Sussex brickwork with red brick flat arches to the window openings and dressings, are of particular architectural interest and townscape value and contribute positively to character, appearance and significance of the Seven Dials Conservation Area.
Like the elevation to Neal Street, the five-bay Short’s Gardens elevation has been sensitively altered (and extended towards Nottingham Court) at ground floor level to provide well-designed shop units (nos. 30-32) and no. 40 Neal Street, but retaining the original segmentally-arched entrance to the flats. A plaque recording details of the building project and the opening of the development is fixed to the brickwork close by.
Overall, Nottingham House is of particular architectural interest and townscape value and contributes positively to character, appearance and significance of the Seven Dials Conservation Area.
 Nottingham House on Short's Gardens
Nottingham House on Short's Gardens
 Short's Gardens, Nottingham Court looking south (1974). Courtesy London Metropolitan Archives.
Short's Gardens, Nottingham Court looking south (1974). Courtesy London Metropolitan Archives.
Photograph Copyrights and how to Credit the Trust
The contemporary architectural photographs are all © the Trust. If using any of our architectural images from this site you must credit the Trust as:
"Images © the Seven Dials Trust, www.sevendialscoventgarden.study"
If you wish to order high resolution images please use the SHOP section form.