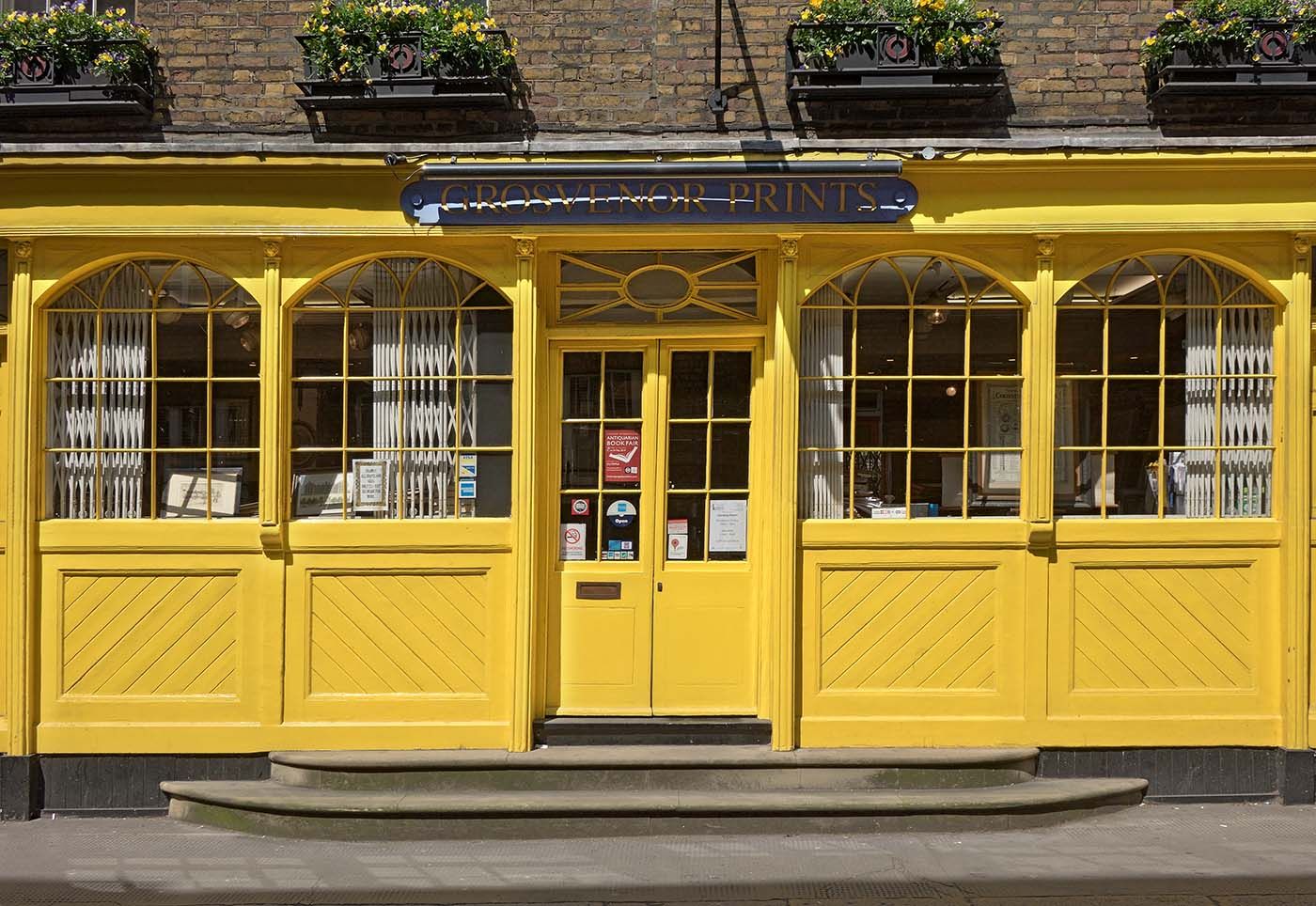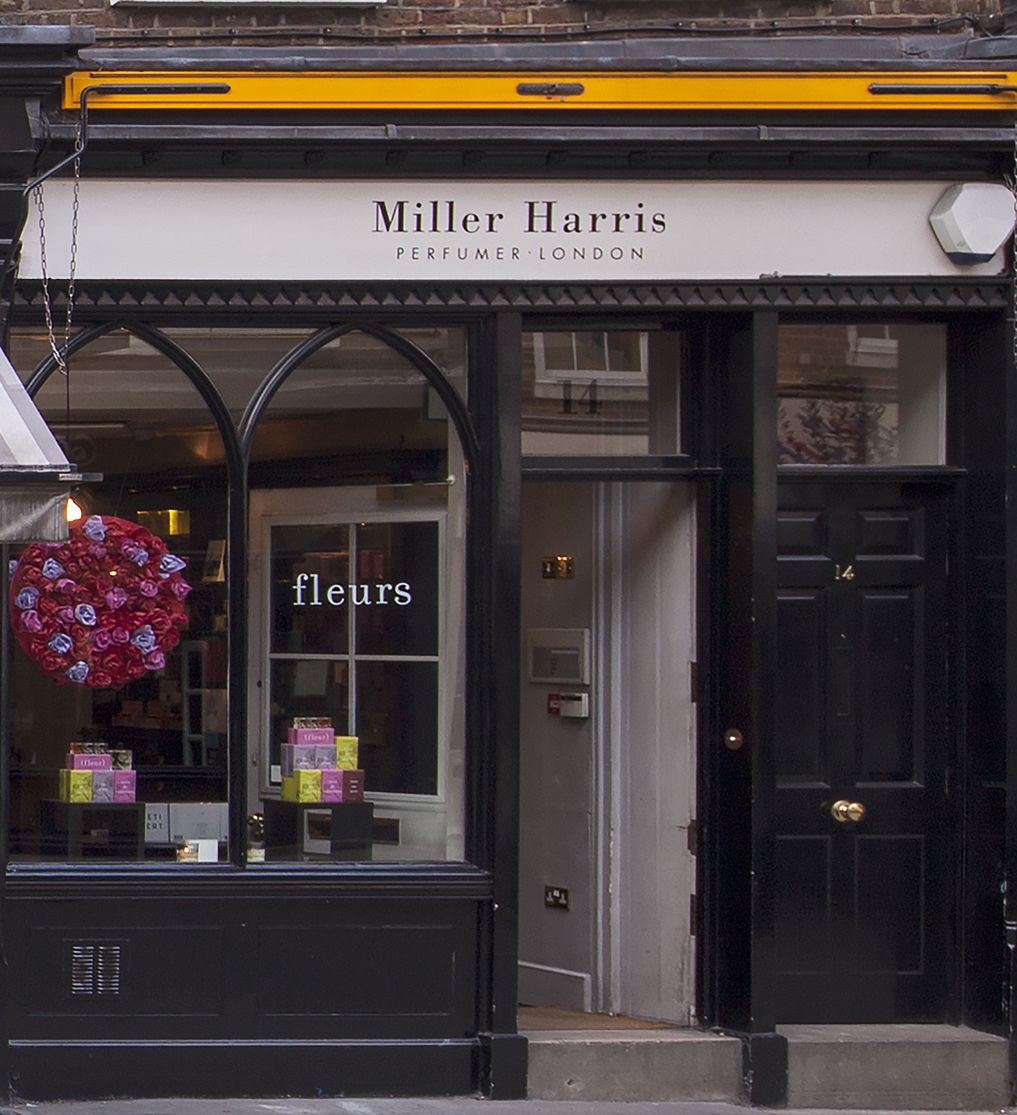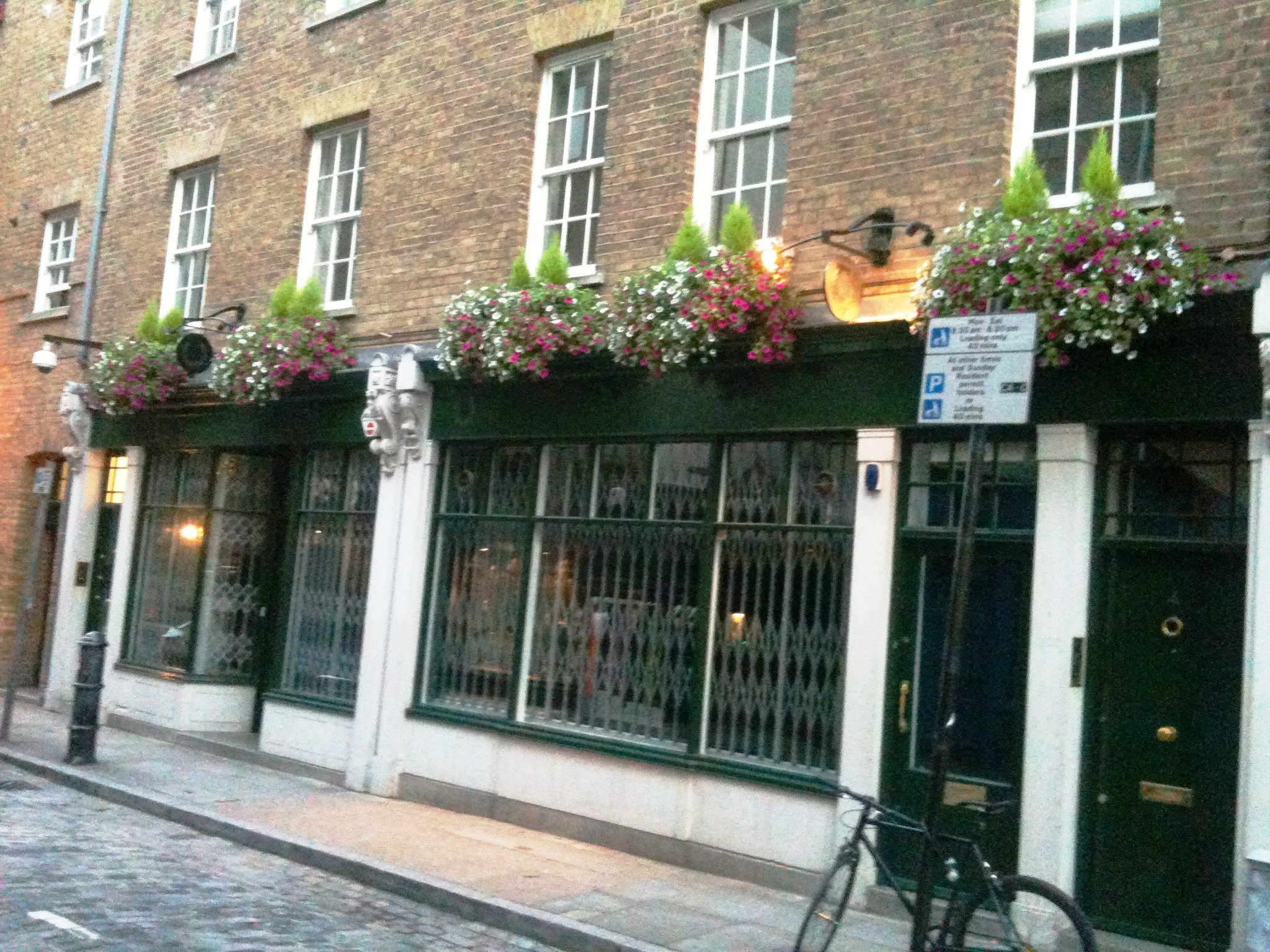The Seven Dials Conservation Area contains an interesting and extensive series of painted timber shopfronts dating from the late 18th and 19th centuries, with some across the borough border in the Covent Garden Conservation Area. Much of the special character of the streets is derived from these and it is important that they are properly maintained and that any missing sections are accurately restored using good quality joinery and decorated with appropriate Georgian or Victorian colours. Looking down a street, the use of interesting historic colours can have a dramatic effect on its overall appearance. Information of the wide range of appropriate colours can be found here.
Well-maintained traditional shopfronts or imaginatively designed new ones are important not just for the preservation of the character of the buildings but for the attractive overall appearance of the shopping streets and their commercial success in both conservation areas. Scale, detailed design, the use of correct materials and colour schemes are all important in making shopfronts attractive.
Guidance on Design
The below document is helpful in the detailed design of shopfronts.
Treatment of Elements of Traditional Shopfronts
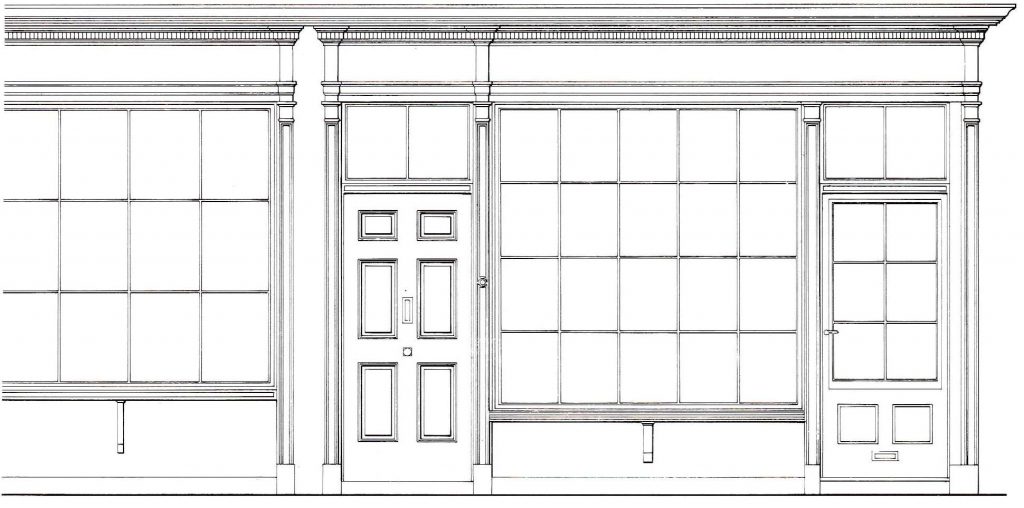
With narrow glazing bars supporting very thin small panes of glass. In this period shopfronts were fairly simple usually with the cornices projecting which enabled planting, a fascia board, and below a simple stall riser.
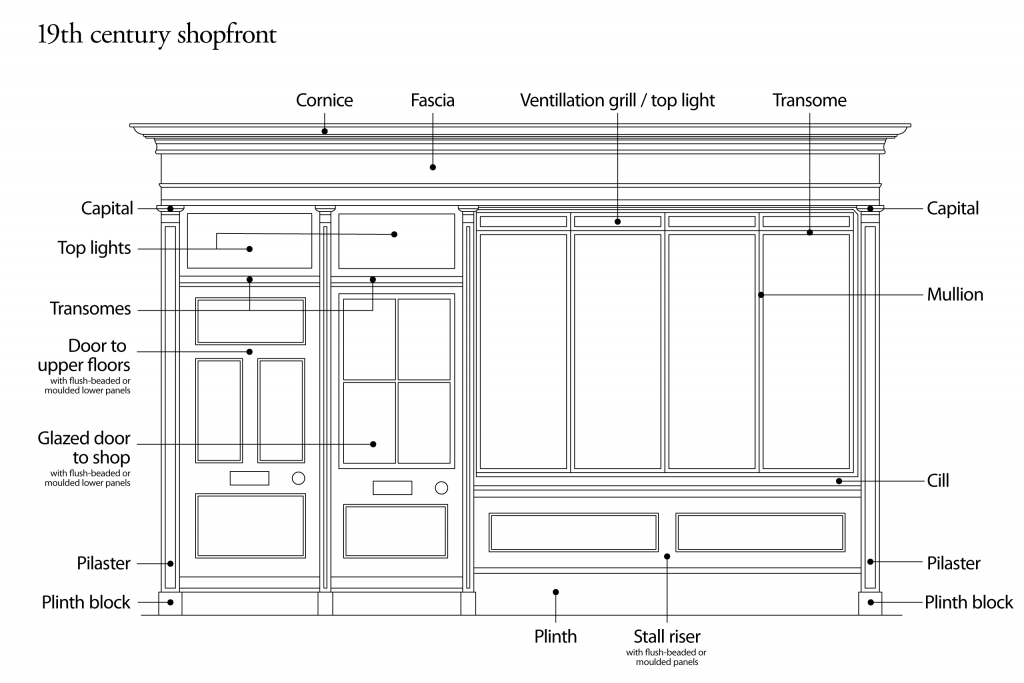
Here the most prominent changes are the wide pilasters on either side of the shopfront with large consoles on either side at the top. These have often become damaged or are missing and heir repair or reinstatement is important as they frame the overall frontage and are an attractive and essential feature.
Here the glass is much larger and heavier, supported by wide mullions rather than thin glazing bars. In Georgian, Victorian, and Edwardian shopfronts, the stall riser normally comprises traditionally detailed, painted joinery with moulded or flush beaded panels, corresponding to the original divisions of the shop window above, with a plinth board running along its base between the pilasters to each side.
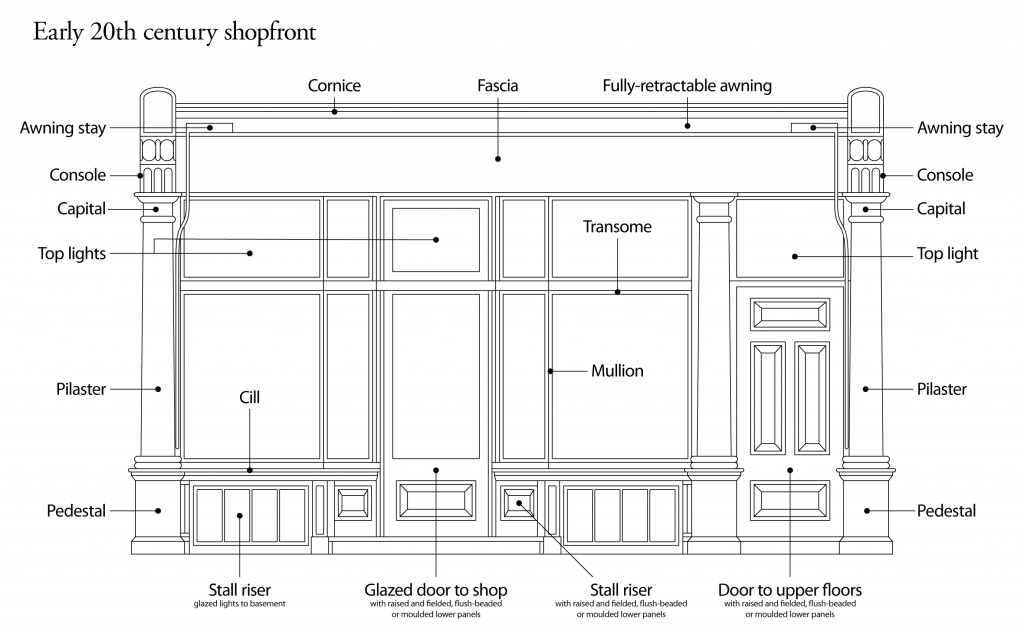
A shopfront should not be designed in isolation but rather conceived as part of the complete elevation and the whole building into which it is fitted. Respect should be paid to the overall proportions and architectural style of the building and the relationship with other surrounding façades. This principle applies equally to the restoration of traditional shopfronts and the design of modern ones. Building widths and subdivisions should be continued through and related to the ground to maintain the vertical emphases. The horizontal emphasis of a consistent fascia line and the proportions of the glazing should also be carefully considered.
When restoring old shopfronts, the details should be determined as far as possible by the evidence of the original building. A good example of this best practice can be seen in the Historic Shopfront Case Studies. If too little of an old shopfront survives for it to be restored with confidence, evidence for missing details can often be obtained from adjacent shopfronts in buildings of similar date and style or from archive photographs such as those in the Building-by-Building section of this Study. The state of preservation of the building and any details revealed should always be assessed and recorded before restoration works are started. Level entries from highway footpaths help those with mobility problems.
In 18th, 19th, and early 20th century buildings, shop windows are often set into an architectural framework composed of classical elements such as pilasters with bases and capitals, a frieze enlarged to produce a flat fascia, cornice and console brackets. It is important that these features should be retained or, if damaged, replaced in replica. One of the most interesting features, largely on the Seven Dials side, are the wide areas above shopfront cornices. The Trust has promoted these horizontal areas for greening with window boxes, reflecting the 19th century description of Seven Dials as ‘The Hanging Gardens of Babylon’
Great care is needed in the selection of materials and colours for shopfronts on listed buildings and in a Conservation Area. Materials such as brushed aluminium, plastic, Perspex, garish tiles and laminates should be avoided. The ill-considered removal or addition of glazing bars can result in an historically incorrect shopfront design.
There is a danger that traditional shopfronts can degenerate into ‘Quality Street’ Georgian with too many little panes of glass and poor quality and inappropriately detailed joinery. The size of glass panes increased throughout the 19th century, and most of the shopfronts in Seven Dials would have had comparatively large panes, often only three sheets divided by two bull-nose-section vertical glazing bars, or six divided by two vertical glazing bars and one horizontal transom.
Old shopfronts should be restored with a degree of scholarly accuracy so as not to appear as slapdash pastiche. Modern designs should be uncluttered in appearance, of high quality and made of timber.
Detailed advice can be found in this excellent guide to shopfronts and blinds from Westminster (please note that the Unitary Plan referred to has been superseded – see Planning)
Camden’s advice on the design of shopfronts can be found from page 223 of their Local Plan.
