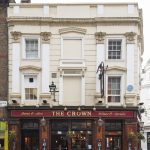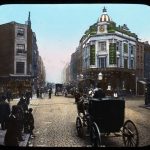No. 43, Monmouth Street, The Crown, P.H.
With three-storey frontages to Monmouth Street, The Dials and Short’s Gardens, The Crown is an early-to-mid 19th century property and the most distinguished building facing The Dials, with highly modelled, classically detailed, stucco elevations at first and second floor levels, now handsomely painted in cream and white, above richly modelled faience elevations in various tones of amber and brown at ground floor level, added in the early years of the 20th century.
Like the elevation to Short’s Gardens, the elevation to Monmouth Street at first and second floor levels comprises three bays separated by pilasters. Between these three-bay elevations, there is a wide single-bay frontage to The Dials, with pilasters to each side. A glazed clock face set within the tall parapet at roof level is an attractive feature of the frontage to The Dials.
Originally, the façade was topped-off with a small dome and a large, gilded crown which were among the more idiosyncratic ornaments of the area. Regrettably, the fascias of the faience frontages to Monmouth Street, The Dials and Short’s Gardens and their lettering have been concealed by painted timber boards carrying applied lettering externally-illuminated from above by strip lights. However, the attractively painted externally-illuminated projecting hanging signs on the frontages to Monmouth Street and Short’s Gardens balance the lesser quality of the fascia signs. The appearance of the street elevations at first floor level are spoilt by the fixing of a series of large floodlights on the bases of the pilasters, and the street-elevations at ground floor level are spoilt by the fixing of small ‘Windsor’ lanterns and supporting brackets on the faience pilasters.
A property of both special architectural and historic interest and particular townscape value, contributing positively to the character, appearance and significance of the Seven Dials Conservation Area.
Consideration should be given to the removal of the existing large floodlights on the bases of the pilasters and the substitution with more discreet floodlighting of the upper storeys of each street elevation and to revealing and appropriate external lighting of the faience fascias.
 The Crown, 43 Monmouth Street
The Crown, 43 Monmouth Street
 The Crown (1895). c. Seven Dials Trust.
The Crown (1895). c. Seven Dials Trust.
Photograph Copyrights and how to Credit the Trust
The contemporary architectural photographs are all © the Trust. If using any of our architectural images from this site you must credit the Trust as:
"Images © the Seven Dials Trust, www.sevendialscoventgarden.study"
If you wish to order high resolution images please use the SHOP section form.