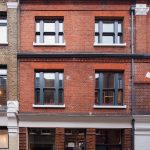No. 3, Dryden Street
Part of the late-19th century redevelopment of the Mercers’ Estate, nos. 3- 5, Dryden Street return south-eastwards around the corner of Arne Street as nos. 4 and 6, Arne Street. The red brick faced elevation to Dryden Street comprises three storeys plus mansard with dormers and is devised in two parts.
No. 3 comprises two matching bays at first and second floor levels and three, narrower bays at ground floor level, separated by pilasters faced in amber-brown glazed brick. The bay at the right hand end carries the sign-written ‘Donmar Dryden Street Way-in 3’. A moulded brick dentil cornice runs across elevation above the first floor windows. The two bays at first and second floor levels contain tri-partite sash-windows. The three bays at ground floor level contain simple, extensively glazed modern infills.
The building reflects the strong commercial architecture of the date. It has been well-refurbished recently and there is a neat, slated mansard which does not detract from the appearance of the building. The sleek modern fenestration and subdued colouring are appropriate to the character of the architecture and form a model for future maintenance.
The building is of architectural interest and considerable townscape value and contributes positively to the character, appearance and significance of the Covent Garden Conservation Area.
 3 Dryden Street
3 Dryden Street
Photograph Copyrights and how to Credit the Trust
The contemporary architectural photographs are all © the Trust. If using any of our architectural images from this site you must credit the Trust as:
"Images © the Seven Dials Trust, www.sevendialscoventgarden.study"
If you wish to order high resolution images please use the SHOP section form.