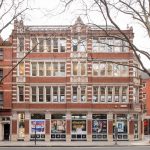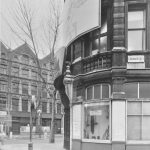Nos 144-146, Shaftesbury Avenue, with a return-elevation to Earlham Street
Prominent polygonal bay at the corner at the junction with Earlham Street; long four-storey elevation to Shaftesbury Avenue, designed in 1889 by Richard M. Roe and G. Richards Julian (of no. 62, Basinghall Street, London, E.C.) for Zaensdorf's, the bookbinders. Red brick with richly detailed Portland Stone dressings at the corner, including carved plaque above the entrance showing a bookbinder at work and plainer stone dressings along the street, with interesting cast-iron lintels to the window-openings of the upper floors. Borough of Holborn street-name sign survives on the elevation to Shaftesbury Avenue. The original openings survive at ground floor level on both street-frontages, with window joinery of traditional character in four of the openings on the Earlham Street frontage – the fifth, with stainless-steel framing serves the upper floors. The building has been extended with an additional storey at fourth floor level within an extensively glazed, roof-slope extending along both elevations and around the corner. The street elevations have benefitted from cleaning in recent years.
An unlisted building of both particular architectural interest and considerable townscape value contributing positively to the character, appearance and significance of the Seven Dials Conservation Area.
Poorly designed internally-illuminated, double-sided, projecting-signs on each street elevation and at the corner should be removed and replaced with well-designed, double-sided, projecting hanging signs. Regrettably, the window joinery in the ground-floor openings has been painted white. This should be re-painted in an appropriate colour.
 144–146 Shaftesbury Avenue
144–146 Shaftesbury Avenue
 1 Earlham Street (1974). Courtesy London Metropolitan Archives.
1 Earlham Street (1974). Courtesy London Metropolitan Archives.
Photograph Copyrights and how to Credit the Trust
The contemporary architectural photographs are all © the Trust. If using any of our architectural images from this site you must credit the Trust as:
"Images © the Seven Dials Trust, www.sevendialscoventgarden.study"
If you wish to order high resolution images please use the SHOP section form.