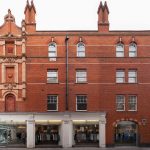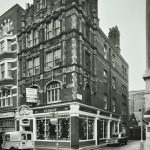Flank of no. 116 Long Acre, Langley House
No. 116, Long Acre is a particularly fine, Grade II listed commercial building of 1895. Its long flank to Langley Street comprises a formal, four-storey elevation, faced primarily in red brick. At its north-western end, the original, elliptically-arched, vehicular access to the premises survives at ground floor level, although now fully glazed as a shop window, together with its black, bull nosed, brick jambs. The remaining and longer part of the elevation at ground floor level comprises a three-bay composition of classically detailed cornice, frieze, piers and capitals, formed in terra-cotta, now, sadly overpainted, with distinctly Art Nouveau features, containing modern shopfronts.
The elevation above the elliptically-arched opening and the two classically detailed openings furthest from the corner with Long Acre is generally plain with two pairs of flat-arched window openings containing part-subdivided sashes at first and second floor levels and elliptically-arched window openings at third floor level containing similar part-subdivided sashes.
The plain brickwork is relieved by thin bands of terracotta at each floor level and by elegantly detailed, modestly projecting, terra-cotta window-cills. However, the elevation above the classically detailed opening adjacent to the corner with Long Acre comprises the richly modelled and gabled return-elevation to the principal, red brick and terra-cotta Flemish Renaissance elevation to Long Acre. It contains many interesting architectural features including beautifully detailed blind openings at first, second and third floor levels – that at second floor level carrying the date ‘1895’.
The diagonally aligned, multi-shafted chimneystacks and pinnacles at roof level, together with their projecting shafts below, provide a lively profile to the building.
No. 116, Long Acre, is a building of particular, special architectural and historic interest and significance and outstanding townscape value contributing substantially to the character, appearance and significance of the Covent Garden Conservation Area.
There would be considerable benefit in the careful removal of the over-painting from the sandstone frontages at ground floor level to both Langley Street and Long Acre.
 116 Long Acre
116 Long Acre
 116 Long Acre, 1976
116 Long Acre, 1976
Photograph Copyrights and how to Credit the Trust
The contemporary architectural photographs are all © the Trust. If using any of our architectural images from this site you must credit the Trust as:
"Images © the Seven Dials Trust, www.sevendialscoventgarden.study"
If you wish to order high resolution images please use the SHOP section form.