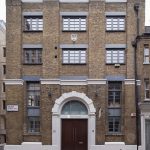12 Dryden Street
Defining the corner of Dryden Street and Arne Street, with three-bay front elevation to first and a six-bay return elevation to the second, no. 12 is a handsome, austere, four-storey, former chapel and former warehouse sensitively converted into offices in the 1970s.
Designed in an austere 'Grecian style’ for a Calvinistic Methodist Society by surveyor, George Topple, it was first built as the Whitefield Chapel in 1841. The land was leased from the Mercers’ Company for 61 years (an 1874 Mercers’ rental states the lease expires ‘Midsummer 1902’). Further to the closure of the chapel in 1894, the Mercers’ Company granted a lease to R.B. Evered and Company, a Birmingham-based brass and iron founders, which already occupied the adjacent part of the street block , including the present nos. 2 to 10 (even), Dryden Street and nos. 30 to 35 (consec.), Drury Lane.
The building was reconstructed internally - new timber floors being inserted, supported on very fine, cast-iron beams, columns and stanchions. These survive together with the modified window openings and the original, substantially scaled entrance to the chapel. The warehouse was extended with an additional storey in the early 1950s further to war-time damage. The former warehouse use is reflected in the survival of a hoist-beam projecting above one of the four openings at 3rd floor level on the Arne Street elevation and by the full-height, inward-opening, glazed, timber-framed doors in the openings at second and third floor levels directly below.
The elevation to Dryden Street is divided into three by wide brick pilasters to create a simple but effective design. The principal feature is the original entrance in the form of a tall, rusticated arch. The only decorative detail is the Mercers’ Company Maiden Head plaque placed centrally between the second and third floors. The building is not listed at present but survives with alterations, with simple, undemonstrative modern entrance doors and glazing, suitably subservient to the overall architecture. There is an appropriately scaled, hanging painted sign on a decorative iron bracket. The building is currently well-maintained and an interesting example of alterations due to changes in use within the Mercers’ Estate.
The building is of considerable architectural interest and particular townscape value and contributes positively to the character, appearance and significance of the Covent Garden Conservation Area,
It is important to respect the unfussy character of the building and not add further extraneous signage or clutter. All signs in the street should be painted lettering in a good classic letter-face. and there should be strong presumption for its retention and sensitive alteration insofar as is necessary.
 12 Dryden Street
12 Dryden Street
The contemporary architectural photographs are all © the Trust. If using any of our architectural images from this site you must credit the Trust as:
"Images © the Seven Dials Trust, www.sevendialscoventgarden.study"
If you wish to order high resolution images please use the SHOP section form.