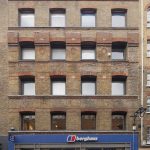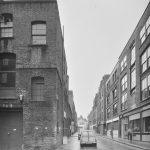Nos. 11-13, Short’s Gardens
Nos. 11-13, along with nos. 5-9, is one of two, conjoined, four bay, late-19th century warehouses, originally of four storeys with an added, late-19th century storey at fourth floor level. They are built in London Stock brick with pairs of segmental arched window openings in each bay at each of the upper floor levels and a sparing use of red brick in the band courses and decorative detail on nos. 11-13, which also has deeply set recessed windows.
The buildings were rehabilitated to the design of Levitt Bernstein Architects as part of the Thomas Neal's Development in 1983. The glazing of the upper storeys with undivided, stained timber, horizontally tilting casements detracts from the appearance of the elevations and give them a somewhat lifeless look.
Regrettably, the ground floor elevations of the buildings are plain rendered. Nos. 11-13 has a modern shopfront with internally illuminated lettering and an internally illuminated circular projecting sign. A Covent Garden lantern projects from the right hand end at first floor level.
Despite the unfortunate windows, the buildings are of particular architectural interest and considerable townscape value and contribute positively to the character and appearance of the Seven Dials Conservation Area.
The appearance would be considerably enhance by the replacement of the existing windows serving the upper floors with new, subdivided metal or timber framed windows with a painted finish, and by the introduction of improved shopfronts and signs.
 13 Short’s Gardens
13 Short’s Gardens
 Short's Gardens from Neal Street (1974). Courtesy London Metropolitan Archives.
Short's Gardens from Neal Street (1974). Courtesy London Metropolitan Archives.
Photograph Copyrights and how to Credit the Trust
The contemporary architectural photographs are all © the Trust. If using any of our architectural images from this site you must credit the Trust as:
"Images © the Seven Dials Trust, www.sevendialscoventgarden.study"
If you wish to order high resolution images please use the SHOP section form.