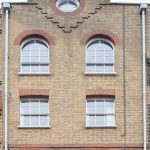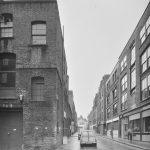No. 15, Short’s Gardens
A two-bay, 19th century warehouse building retaining its original narrow plot. Originally of ground and three storeys, but now with modern additional storeys at 4th and 5th floor levels with an oculus and gable above. At this height, it relates to the group of large-scale warehouse buildings in this part of Short's Gardens. Built in London Stock brick with red brick arches to the curiously proportioned window openings and flush string courses. Whilst the window sashes have glazing bars, they are incorrectly subdivided as 6-over-6 sashes. At ground floor level there is a black painted timber shopfront with doors to either side of a centrally placed full height window with radiussed corners. There is a projecting bracket but no hanging sign.
A building of modest townscape value contributing positively to the character, appearance and significance of the Seven Dials Conservation Area.
The appearance of the building would be enhanced by the replacement of the existing window sashes with new painted timber sashes subdivided to a more traditional pattern.
 15 Short’s Gardens
15 Short’s Gardens
 Short's Gardens from Neal Street (1974). Courtesy London Metropolitan Archives.
Short's Gardens from Neal Street (1974). Courtesy London Metropolitan Archives.
Photograph Copyrights and how to Credit the Trust
The contemporary architectural photographs are all © the Trust. If using any of our architectural images from this site you must credit the Trust as:
"Images © the Seven Dials Trust, www.sevendialscoventgarden.study"
If you wish to order high resolution images please use the SHOP section form.