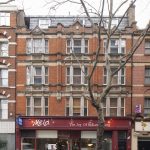Nos. 152-156, Shaftesbury Avenue
A four-storey, three-bay, commercial building, with an added storey at fourth floor set within a mansard roof-slope with dormers. Designed by architects, Davis and Emmanuel of no. 2, Finsbury Circus in 1887, it was originally called Avenue House and was entirely commercial when first built. A richly modelled street elevation in red brick with unpainted Portland Stone dressings. The windows are grouped in threes. At ground floor level, the original, late-Victorian pilasters and consoles survive at each end, together with the cornice and fascia – all now appropriately painted in dark green. The street-numbers 156 and 152 are carved into the consoles and are highlighted in red. The remainder of the ground floor elevation comprises an extensively glazed, modern shopfront. The fascia carries applied lettering externally illuminated. There is an externally-illuminated projecting sign at fascia level.
With the exception of the ground floor storey, an unlisted building of particular architectural interest and townscape value contributing positively to the character, appearance and significance of Seven Dials Conservation Area.
 152-156 Shaftesbury Avenue
152-156 Shaftesbury Avenue
Photograph Copyrights and how to Credit the Trust
The contemporary architectural photographs are all © the Trust. If using any of our architectural images from this site you must credit the Trust as:
"Images © the Seven Dials Trust, www.sevendialscoventgarden.study"
If you wish to order high resolution images please use the SHOP section form.