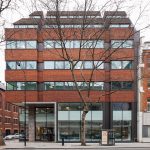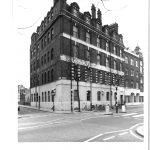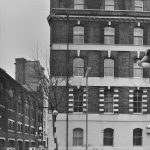No. 164, Shaftesbury Avenue
An over-scaled 1970s office development designed by Richard Seifert and Partners with a long return-elevation to Mercer Street, and abutting the same architects’ Earlham House residential development which extends south-eastwards down the remaining part of Mercer Street to The Dials. Three and two storeys of horizontally-banded brick and glass (with two further set-back storeys), above a two-storey high extensively glazed and partly cantilevered base.
An unlisted building of little if any architectural interest or townscape value which makes little if any contribution to the character, appearance or significance of Seven Dials Conservation Area .
 164 Shaftesbury Avenue
164 Shaftesbury Avenue
 164 Shaftesbury Avenue (1974). Courtesy London Metropolitan Archives.
164 Shaftesbury Avenue (1974). Courtesy London Metropolitan Archives.
 164 Shaftesbury Avenue (1974). Courtesy London Metropolitan Archives.
164 Shaftesbury Avenue (1974). Courtesy London Metropolitan Archives.
Photograph Copyrights and how to Credit the Trust
The contemporary architectural photographs are all © the Trust. If using any of our architectural images from this site you must credit the Trust as:
"Images © the Seven Dials Trust, www.sevendialscoventgarden.study"
If you wish to order high resolution images please use the SHOP section form.