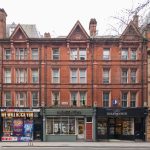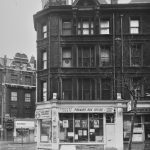Nos. 178-188, Shaftesbury Avenue
One of the surviving, substantially-scaled developments of the 1880s that still line this part Shaftesbury Avenue as created in the 1880s. Four-storeys with gables, richly modelled street-elevation of Flemish character faced in red brick with red sandstone dressings to both Shaftesbury Avenue and Monmouth Street (nos. 2-4 (even)).
Three shopfronts serving the three shops, incorporating the doors to the mansions above at nos. 178, 182 and 186. The shopfrontage at no. 188 which turns the corner of the block and returns around to Monmouth Street is badly disfigured by a mass of signs and posters. The original, stone pilasters and consoles which separate the three frontages survive but are over-painted. The fascia of no. 184 carries externally-illuminated applied lettering and is of appropriate depth but appears to conceal the original fascia behind. The fascia of no. 180 carries non-illuminated applied lettering but is excessively deep. Both frontages possess externally illuminated projecting signs. No. 184 possesses a retractable projecting blind.
Despite being unlisted and the loss of the original shopfronts at ground floor level, the property has particular townscape value, contributing positively to the character, appearance and significance of the Seven Dials Conservation Area
There is clearly scope for the enhancement of the property by the reinstatement of a coherent series traditionally detailed, painted-timber shopfronts.
 188-178 Shaftesbury Avenue
188-178 Shaftesbury Avenue
 Shaftesbury Avenue at corner of Monmouth St (1974). Courtesy London Metropolitan Archives.
Shaftesbury Avenue at corner of Monmouth St (1974). Courtesy London Metropolitan Archives.
Photograph Copyrights and how to Credit the Trust
The contemporary architectural photographs are all © the Trust. If using any of our architectural images from this site you must credit the Trust as:
"Images © the Seven Dials Trust, www.sevendialscoventgarden.study"
If you wish to order high resolution images please use the SHOP section form.