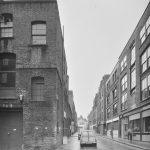No. 19, Short’s Gardens
A four-storey building solidly constructed in London Stock brick with a slated mansard roof. No. 19, appears to be a substantial post-War rebuild of a late-19th century warehouse. The upper windows have been adversely altered – with white painted casements.
Parts of the upper part of an original shopfront may survive behind by an excessively deep box fascia, together with the original, circular section, cast iron columns at the corner and the pilasters at each end of the frontages to Short’s Gardens and the entry to Neal’s Yard. Sadly, the rest of the shopfront comprises a fully folding series of timber framed, glazed doors.
The dormer windows are unsightly and should be replaced when the opportunity arises. The appearance of the building could be enhanced if properly proportioned and detailed sash windows with glazing bars were reinstated and painted in one of the darker recommended colours, and by the reinstatement of a properly proportioned and detailed shopfront.
 19 Short’s Gardens
19 Short’s Gardens
 Short's Gardens from Neal Street (1974). Courtesy London Metropolitan Archives.
Short's Gardens from Neal Street (1974). Courtesy London Metropolitan Archives.
Photograph Copyrights and how to Credit the Trust
The contemporary architectural photographs are all © the Trust. If using any of our architectural images from this site you must credit the Trust as:
"Images © the Seven Dials Trust, www.sevendialscoventgarden.study"
If you wish to order high resolution images please use the SHOP section form.