Nos. 2 to 8 (even), Earlham Street, Cambridge Court, with 1 and 2, Tower Street and the return elevation of the public house
Cambridge Court was built by the GLC in the 1980s as social housing above retail with a purpose-built facility to rehouse a woodyard being displaced from Endell Street which was never used as such but converted first to offices and then as part of the Actors Centre.
It is a four-storey and part three-storey building with set back top storeys, comprising three distinct parts. The long four-storey elevations fronting Earlham Street and Tower Street comprise housing above retail, cafe and other uses, to either side of a three-storey corner block, cantilevered above the footway beyond the faces of the adjacent street elevations. This corner section comprises offices above a café and the service entrance to the Actors Centre’s Tristram Bates Theatre.
The hard red brick elevations with their repeated deeply set windows with chamfered heads and cills and the continuous concrete beams above the ground floor frontages produce a deeply unattractive building complex. There are a number of signs including a projecting box sign on no. 1, Tower Street and two internally-illuminated projecting box signs on no. 2, Earlham Street; a characterful metal projecting sign at no. 8, Earlham Street and a hanging sign at no. 6.
The building seriously detracts from the character, appearance and significance of the Seven Dials Conservation Area.
Adjacent is the short two-bay, three-storey return elevation of the public house (formerly the Marquis of Granby) to Earlham Street. A very fine example of the Victorian West End 'gin palace', it has been recently refurbished internally and externally.
Dating from 1889, its short two-bay elevation to Shaftesbury Avenue, its single-bay, splay elevation at the corner of Shaftesbury Avenue and West Street and the taller three-bay part of its return elevation to West Street play a major townscape role in Cambridge Circus. The classically detailed polished granite pilasters are a major feature of the street frontages.
There are ugly internally-illuminated box fascia signs on the Shaftesbury Avenue and West Street elevations and an attractive hanging sign at high level.
An unlisted building of both particular architectural interest and considerable townscape value contributing to the character, appearance and significance of the Seven Dials conservation area.
The box fascia signs on the public house should be replaced with more traditional signage.
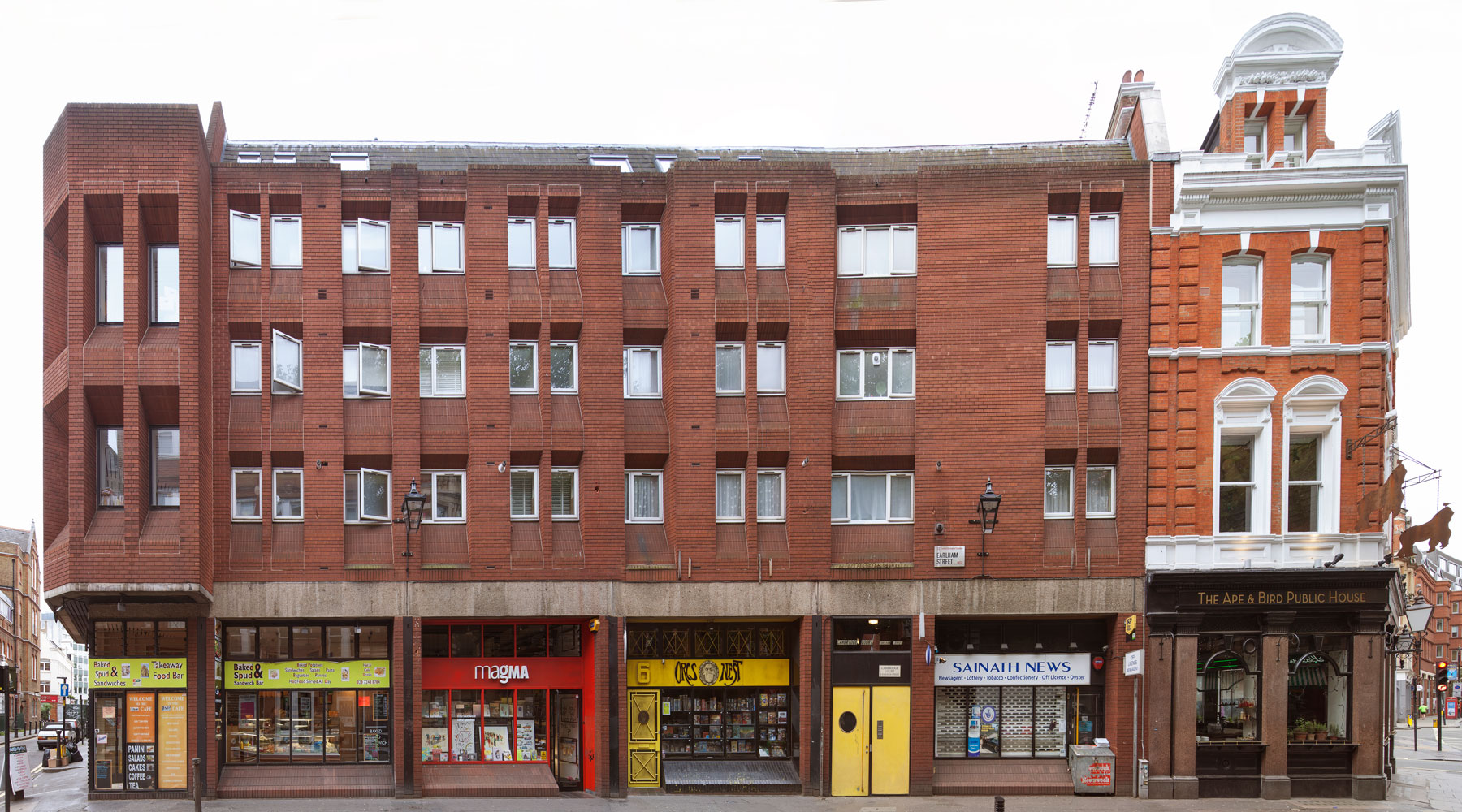 2-8 Earlham Street
2-8 Earlham Street
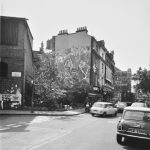 8 Earlham Street, Community Chess Garden with mural (1980). Courtesy London Metropolitan Archives.
8 Earlham Street, Community Chess Garden with mural (1980). Courtesy London Metropolitan Archives.
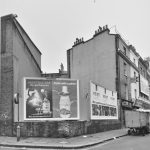 8 Earlham Street vacant site (1974). Courtesy London Metropolitan Archives.
8 Earlham Street vacant site (1974). Courtesy London Metropolitan Archives.
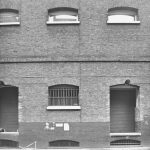 8a Earlham Street (1974). Courtesy London Metropolitan Archives.
8a Earlham Street (1974). Courtesy London Metropolitan Archives.
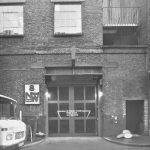 8b Earlham Street (1974). Courtesy London Metropolitan Archives.
8b Earlham Street (1974). Courtesy London Metropolitan Archives.
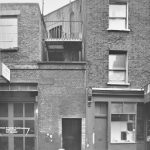 6-8 Earlham Street (1974). Courtesy London Metropolitan Archives.
6-8 Earlham Street (1974). Courtesy London Metropolitan Archives.
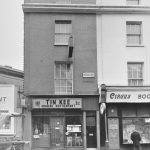 6 Earlham Street (1974). Courtesy London Metropolitan Archives.
6 Earlham Street (1974). Courtesy London Metropolitan Archives.
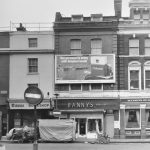 2-4 Earlham Street (1974). Courtesy London Metropolitan Archives.
2-4 Earlham Street (1974). Courtesy London Metropolitan Archives.
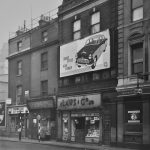 2-4 Earlham Street (1957). Courtesy London Metropolitan Archives.
2-4 Earlham Street (1957). Courtesy London Metropolitan Archives.
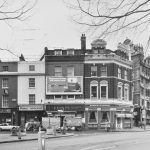 2-6 Earlham Street (1974). Courtesy London Metropolitan Archives.
2-6 Earlham Street (1974). Courtesy London Metropolitan Archives.
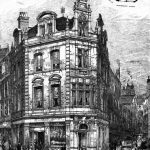 Proposals for Marquis of Granby 1886
Proposals for Marquis of Granby 1886
Photograph Copyrights and how to Credit the Trust
The contemporary architectural photographs are all © the Trust. If using any of our architectural images from this site you must credit the Trust as:
"Images © the Seven Dials Trust, www.sevendialscoventgarden.study"
If you wish to order high resolution images please use the SHOP section form.