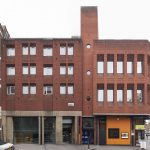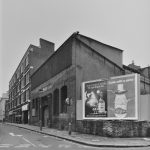Nos. 1, 2 and 3, Tower Street with nos. 2 to 8 (even), Earlham Street
A 1980s, four-storey and part three-storey building, built by the GLC as part of the Covent Garden Area Plan, with set-back top storeys, comprising three distinct parts: long four-storey elevations fronting Earlham Street and Tower Street comprising housing, known as Cambridge Court, above retail, cafe and other uses, to either side of a three-storey corner block, cantilevered above the footway beyond the faces of the adjacent street elevations, comprising offices above a café, service access to the Tristram Bates Theatre and The Actors' Centre. The hard red brick elevations with their repeated, deeply-set windows with chamfered heads and cills and the continuous concrete beams above the ground floor frontages produce a deeply unattractive building complex.
The building seriously detracts from the character, appearance and significance of the Seven Dials Conservation Area.
 1a Tower Street
1a Tower Street
 1-3 Tower Street (1974). Courtesy London Metropolitan Archives.
1-3 Tower Street (1974). Courtesy London Metropolitan Archives.
Photograph Copyrights and how to Credit the Trust
The contemporary architectural photographs are all © the Trust. If using any of our architectural images from this site you must credit the Trust as:
"Images © the Seven Dials Trust, www.sevendialscoventgarden.study"
If you wish to order high resolution images please use the SHOP section form.