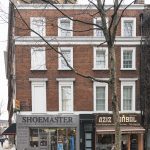Nos. 200-202, Shaftesbury Avenue
Part of the symmetrical 1840s terrace which is visually the northern projection of Monmouth Street, northwards of the junction with Neal Street. Comprising a coherent, classically detailed, four-storey formal terrace of seven, two-bay wide, brick-faced properties fronting Shaftesbury Avenue. No. 202 has an angled single-bay return to St Giles High Street – Prince’s Circus. The elevation comprises ground and two storeys and a further, attic, storey above the principal cornice and frieze. There is a sub-cornice at parapet level, with painted, moulded, stucco architraves to the subdivided sash-windows, and projecting canopies above the windows at first floor level. The shopfronts on nos. 200 and 202 are modern and of very poor design with inappropriate fascia and projecting signs and blinds.
Were the terrace less altered, this group would merit listing. However, even as an unlisted group with many adverse alterations at ground floor level, this unlisted terrace is of particular architectural and historic interest and considerable townscape value, contributing positively to the character, appearance significance of the Seven Dials Conservation Area.
The properties would benefit from the restoration of coherent classically detailed, painted-timber shopfronts.
 202-200 Shaftesbury Avenue
202-200 Shaftesbury Avenue
The contemporary architectural photographs are all © the Trust. If using any of our architectural images from this site you must credit the Trust as:
"Images © the Seven Dials Trust, www.sevendialscoventgarden.study"
If you wish to order high resolution images please use the SHOP section form.