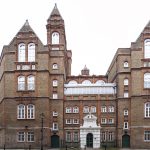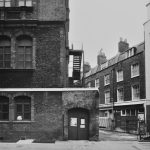No. 22, Tower Street
This is an important early example of the many very fine schools built by the School Board of London between 1871 and 1904. It was designed under the direction of the renowned E.R. Robson, Chief Architect to the Board between 1871 and 1884, and was completed in 1874. The principal and return elevations front Tower Street and Tower Court, with a less formal elevation to the rear to what was originally the playground, now occupied by a modern glazed structure.
Rising through four storeys and faced in London Stock brick with red brick dressings, the building reflects the characteristic Queen Anne Revival style adopted by Robson for most of the Board’s schools, with a complex roof-line comprising gables, steep roof-slopes, tall chimney stacks and an asymmetrically sited tower. The gabled wings at each end of the front elevation rise through four tall storeys, whilst the middle section of the elevation, divided into three bays with pilasters, containing the richly modelled, main entrance at its centre at street level, rises through three lower storeys, with a set-back above, behind which rises a double-storey main hall at second floor level with tall windows and a hipped, slated roof.
Each of the upper storeys of the building is defined by a projecting, moulded brick cornice running around the building, whilst a projecting, moulded stone band course separates the ground and first floor storeys. Most of the window openings have segmental, arched heads, whilst others have flat or semi-circular arched heads. At high level, the two wings carry carved, stone panels lettered ‘SLB’ (School Board of London) and ‘1874’, whilst two further finely carved plaques are contained in an elegantly detailed, moulded brick cartouche on the return elevation at second floor level featuring emblems and allegorical figures. A rectangular, moulded brick surround is located on the projecting chimney breast at the centre of the return elevation at second floor level, but the carved panel it once contained has been removed. The addition of a large, crudely detailed conservatory in the central recess on the front elevation at second floor level seriously detracts from the architectural integrity of the building.
A grade II listed building of particular architectural and historic interest and considerable townscape value contributing positively to the character, appearance and significance of the Seven Dials Conservation Area.
It is recommended that the conservatory at second floor level on the front elevation should be removed and the carved panel reinstated on the return elevation at second floor level.
 22 Tower Street
22 Tower Street
 22 Tower Street looking into Tower Court (1974). Courtesy London Metropolitan Archives.
22 Tower Street looking into Tower Court (1974). Courtesy London Metropolitan Archives.
 Tower Street (1974). Courtesy London Metropolitan Archives.
Tower Street (1974). Courtesy London Metropolitan Archives.
Photograph Copyrights and how to Credit the Trust
The contemporary architectural photographs are all © the Trust. If using any of our architectural images from this site you must credit the Trust as:
"Images © the Seven Dials Trust, www.sevendialscoventgarden.study"
If you wish to order high resolution images please use the SHOP section form.