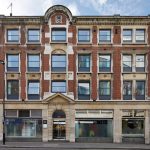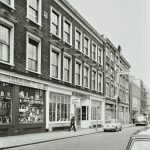Nos. 26-29, Drury Lane
Nos. 26-29 (consec.), Drury Lane comprises the formal street frontage of the austere and wholly utilitarian early 20th century, London Stock brick faced, five-storey former warehouse fronting Arne Street and Broker’s Alley. It was built for the seed merchants Watkins and Simpson Ltd and converted for higher education use for King’s College, ca. 1961.
Unlike the rear and side elevations, the elevation to Drury Lane comprises the original, four-storey symmetrical five-bay classically detailed elevation of red brick with Portland Stone dressings of ca. 1915, containing a pedimented arched entrance of rusticated stonework at its centre, to which a further, matching bay was added in the inter-war years at the corner with Broker’s Alley.
The metal framed windows at each level are horizontally-tilting sashes and are entirely modern. The three window-bays at ground floor level are extensively glazed and are entirely modern. A heavily detailed dentil cornice runs along the top of the building above the third floor level windows. At the centre there is a curved pediment containing the Maiden’s Head device of the Mercers’ Company.
The building contributes modestly to the character, appearance and significance of the Covent Garden Conservation Area.
There is considerable scope to enhance the appearance of the building by reinstating the design of the original windows at every level.
 26-29 Drury Lane
26-29 Drury Lane
 25-35 Drury Lane (1968). Courtesy London Metropolitan Archives.
25-35 Drury Lane (1968). Courtesy London Metropolitan Archives.
Photograph Copyrights and how to Credit the Trust
The contemporary architectural photographs are all © the Trust. If using any of our architectural images from this site you must credit the Trust as:
"Images © the Seven Dials Trust, www.sevendialscoventgarden.study"
If you wish to order high resolution images please use the SHOP section form.