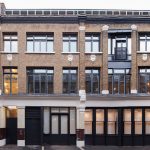No1, Dryden Street
No. 1, Dryden Street, part of the late-19th century redevelopment of the Mercers’ Company Estate, comprises a former warehouse building of three storeys with a mansard storey above.
The elevation at 1st and 2nd floor levels is faced in London Stock brick. Each bay contains wide, flat-arched window openings (with modern, painted timber casements) separated by pilasters, running through both storeys supporting a classically detailed stucco dentil cornice above and supported on a stucco cornice at first floor level.
The ground floor comprises two wide bays separated with pilasters faced in cream and brown glazed brick, a consistent feature of several of the 1890s buildings on the Mercers’ Estate in Long Acre. The three pilasters support clearly expressed consoles. There are four Maiden’s Head plaques below the windows at second floor level adding heraldic interest to the street scene.
The building has been recently converted and refurbished. There is neat modern painted timber joinery to the ground floor, and a recessed, mainly glazed attic storey. These alterations have been well-designed so as not to detract from the appearance of the building. The dark grey paint chosen for joinery complements the simple warehouse character of the building, reflected in the double-height opening at the right hand end of the property with inward opening doors at second floor level.
The building is of architectural interest and considerable townscape value and contributes positively to the character, appearance and significance of the Covent Garden Conservation Area.
The present character of the building should be maintained.
 1 Dryden Street
1 Dryden Street
Photograph Copyrights and how to Credit the Trust
The contemporary architectural photographs are all © the Trust. If using any of our architectural images from this site you must credit the Trust as:
"Images © the Seven Dials Trust, www.sevendialscoventgarden.study"
If you wish to order high resolution images please use the SHOP section form.