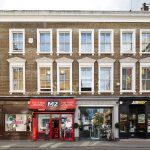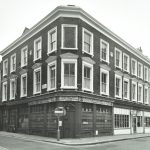Nos. 30 to 35 (consec.), Drury Lane
Dating from the mid-19th century, nos. 30 to 35 (consec.), Drury Lane comprise a coherent three-storey terrace of shops with separate accommodation above, extending south-eastwards to Dryden Street.
It formed part of the site occupied as showrooms, offices and stockrooms by the Birmingham-based firm of Evered and Co Ltd – brass and iron founders from the 1890s onwards. The terrace comprises four two-bay bays to Drury Lane, with shops at ground floor level. Faced in London Stock brick with painted stuccoed classically-detailed cornice and frieze at high (parapet) level and architraves to the sash windows at first and second floor levels - those on the first floors being pedimented, a residue of the original cornice and fascia survives above the four shop units.
An unsightly fixed canopy projects above the shopfront at no. 32.
Whilst the relatively modern shopfronts and signs at ground floor level are not of particular quality, the terrace as a whole is particular architectural interest and considerable townscape value and contributes positively to the character, appearance and significance of the Covent Garden Conservation Area.
Every effort should be made to remove the fixed canopy that projects the shopfront at no. 32, and reinstate shopfronts and signs to traditional design along the terrace, incorporating surviving elements of the original shopfronts where possible.
 30-34 Drury Lane
30-34 Drury Lane
 30-34 Drury Lane (1968). Courtesy London Metropolitan Archives.
30-34 Drury Lane (1968). Courtesy London Metropolitan Archives.
Photograph Copyrights and how to Credit the Trust
The contemporary architectural photographs are all © the Trust. If using any of our architectural images from this site you must credit the Trust as:
"Images © the Seven Dials Trust, www.sevendialscoventgarden.study"
If you wish to order high resolution images please use the SHOP section form.