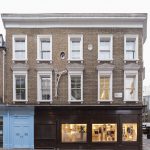The return elevation of no. 35, Drury Lane
The return elevation of no. 35, Drury Lane to Dryden Street is of a larger scale and more formal architectural character than the terrace comprising nos. 2 to 10 (even), Dryden Street adjacent. It dates from the mid-19th century, and forms part of the site occupied as showrooms, offices and stockrooms by the Birmingham-based firm of Evered and Co Ltd – brass and iron founders from the 1890s onwards. It is three storeys high and comprises five bays to Dryden Street. It is faced in London Stock brick with painted stuccoed, classically-detailed cornice and frieze at high (parapet) level and architraves to the windows at first and second floor levels - those on the first floors being pedimented.
This architectural detailing forms a well-considered transition from the full-blown, symmetrical classical elevations in Drury Lane to the plainer, stock brick treatment of the later 19th century terrace in Dryden Street. There is a bold stucco cornice and frieze at the top and a canted corner to Drury Lane. A small, circular, ‘porthole’ window at second florr level is an attractive feature as is the Maiden's Head heraldic plaque of the Mercers’ Company set at high level.
Altogether, this is a handsome, well-proportioned classical design. There is a 19th century cast iron goods hoist on the frontage, painted white, which is an interesting historic detail. At ground floor level there are a series of altered ‘shopfronts’ contained between slender, Doric pilasters supporting a continuous cornice and fascia, probably dating from the late-19th century, extending a similar treatment on nos. 2 to 10 (even) adjacent.
The entire building is of particular architectural interest and townscape value and contributes positively to the character, appearance and significance of the Covent Garden Conservation Area.
There would be considerable benefit in the careful reinstatement of the altered ‘shopfronts’ contained within the surviving, late-19th century framework of pilasters, cornice and fascia, and the provision of appropriate, traditional sign-written lettering on the fascia.,
 35 Drury Lane on Dryden Street
35 Drury Lane on Dryden Street
The contemporary architectural photographs are all © the Trust. If using any of our architectural images from this site you must credit the Trust as:
"Images © the Seven Dials Trust, www.sevendialscoventgarden.study"
If you wish to order high resolution images please use the SHOP section form.