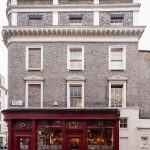The return elevation no. 36, Drury Lane
Like the return-elevation to no. 35, Drury Lane to Dryden Street on the opposite corner, the return-elevation to no. 36, Drury Lane is of a larger scale and more formal architectural character than the properties along the south-east side of the street.
A public house (formerly The Marlborough Head), it forms the north-western end of the listed terrace of ca 1840 comprising nos. 36 to 40 (consec.). The four-storey return-elevation, faced in Suffolk (light grey) brick fronting Dryden Street, comprises three window-openings at 1st, 2nd and 3rd floor levels (with painted stucco architraves at first and second floor levels) – separated by pilasters at attic (3rd floor) level above the clearly expressed, painted stucco, modillion cornice. The LH bay at each level is blind, the sash-windows on the other openings have 6-over-6 subdivision at 1st and 2nd floor levels and 3-over-3 subdivision at 3rd floor level. The original, 4-bay frontage, with doors and windows separated by classically detailed pilasters supporting a classically detailed cornice and fascia survives at ground floor level, terminating in an original console at the right hand end. Attached to the right hand side of the property is an original 3-storey rear wing with simply detailed windows at the mezzanine levels above a rusticated, painted stucco ground floor storey.
The entire building and the terrace of which it forms part is of special architectural interest and considerable townscape value and contributes positively to the character, appearance and significance of the Covent Garden Conservation Area.
 36 Drury Lane on Dryden Street
36 Drury Lane on Dryden Street
Photograph Copyrights and how to Credit the Trust
The contemporary architectural photographs are all © the Trust. If using any of our architectural images from this site you must credit the Trust as:
"Images © the Seven Dials Trust, www.sevendialscoventgarden.study"
If you wish to order high resolution images please use the SHOP section form.