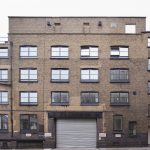Rear of nos. 26-29 (consec), Drury Lane
The rear of nos. 26-29, Drury Lane fronting the north-western side of Arne Street, together with the greater part of the side elevation to Broker’s Alley comprises an austere and wholly utilitarian, early-20th-century, London Stock brick faced, five-storey former warehouse built for the seed merchants Watkins and Simpson Ltd and converted for higher education use for King’s College, ca. 1961. There is interesting steel construction visible within, despite extensive internal alterations. In its restrained, austere, warehouse character with shallow segmental arched window openings, it reflects the earlier 19th-century warehouses of the area. A ‘plinth’ of dark blue-black brick runs around the base of the building. The ground floor has a central opening with roller steel shutters.
The rear of the block makes a modest contribution to the Covent Garden Conservation Area.
This building should be retained and future management should reflect its tough, idiosyncratic industrial character. The dark grey paint of the windows does so. The roller shutters should be painted the same dark colour as the window frames.
 26-29 Drury Lane, rear on Arne Street
26-29 Drury Lane, rear on Arne Street
The contemporary architectural photographs are all © the Trust. If using any of our architectural images from this site you must credit the Trust as:
"Images © the Seven Dials Trust, www.sevendialscoventgarden.study"
If you wish to order high resolution images please use the SHOP section form.