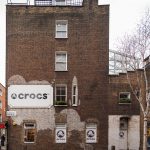No.48, Neal Street, return elevation on Short's Gardens
Defining the corner of Neal Street and Short’s Gardens, the four-storey no. 48, Neal Street is an early-19th century reconstruction of the original late-17th century building and retains a well restored early-19th century shopfront with pilasters and decorative console brackets flanking the fascia – presently and regrettably, painted white. Pairs of 2-over-2 subdivided sash-windows at first, second and third floor levels. A centrally located projecting bracket at first floor level awaits an hanging sign.
The return elevation and rear wing on Short's Gardens is a three-storey, single bay, providing access to the upper floors.
The pilasters have lost their simple bases and moulded capitals which could easily be added. The fascia would benefit from sign writing and the shopfront should be painted a traditional dark colour.
A building of particular architectural interest and townscape value contributing to the character, appearance and significance of the Seven Dials Conservation Area.
 48 Neal Street, on Short's Gardens
48 Neal Street, on Short's Gardens
The contemporary architectural photographs are all © the Trust. If using any of our architectural images from this site you must credit the Trust as:
"Images © the Seven Dials Trust, www.sevendialscoventgarden.study"
If you wish to order high resolution images please use the SHOP section form.