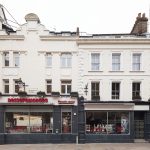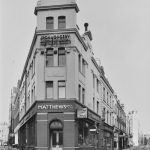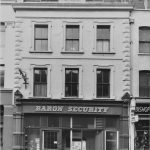Nos. 50 and 52, Monmouth Street
No. 52
No. 52 is a prominent, classically detailed, early-20th-century, three-storey corner building with a mansarded attic storey. Painted stucco elevation with five, modern casement windows at first and second floor level to Monmouth Street and a return elevation to Tower Street (nos. 19-21), marking the southern entrance of the conservation area with an interesting decorative gable on the canted corner which forms a local landmark and balances Terry Farrell and Partners’ building directly opposite on the corner of Monmouth Street and Shelton Street.
The cills of the first floor level windows sit uneasily on the top of the fascia below without any intermediate cornice and the arched entrance to the restaurant at ground floor level at the corner is approached up inappropriate marble steps. The stucco pilasters framing the street level window openings are painted mid-grey. A modern, face-fixed, retractable projecting blind is located over the left hand side of the street frontage, and a Covent Garden Lantern projects from the face of the property at first floor level.
An unlisted building of townscape value contributing to the character, appearance and significance of the Seven Dials Conservation Area.
It is important that the paint colours and signs on this key building at the entrance to the conservation area should be properly designed and co-ordinated. The joinery of the casement windows and the ground floor windows would benefit from being painted in an appropriate traditional colour rather than in white. The current applied, red plastic fascia lettering is inappropriate and is not well related to the fascia itself and should be replaced with applied lettering or sign-written lettering of appropriate character. A well-proportioned, projecting, hanging sign of appropriate character would enhance the appearance of the building and the area.
No. 50
No. 50, Monmouth Street is three-storey, brick faced, 1790s house with a mansarded attic-storey, painted cream to match the painted stucco of no. 52 to the south, re-modelled externally in the late-19th century, when the original shopfront was installed.
The present shopfrontage comprises painted stone pilasters framing a plain, rendered stall riser and poorly detailed windows and doors with a modern, face-fixed, retractable projecting blind over the right hand side. The frontage is painted mid-grey to match the ground floor frontage of no. 52. There is a good, non-illuminated, projecting hanging sign at first floor level and this should be retained. Regrettably, the brickwork at first and second floor levels has been painted to match the painted stucco of the adjoining elevation at No.52. Two flower boxes are seated on the cills of two of the three, first floor windows.
An unlisted building of townscape value contributing to the character, appearance and significance of the Seven Dials Conservation Area.
The fascia, which is currently unlettered, would benefit from applied lettering or sign written lettering of appropriate character
 50-52 Monmouth Street
50-52 Monmouth Street
 52 Monmouth Street at corner with Tower Street (1974). Courtesy London Metropolitan Archives.
52 Monmouth Street at corner with Tower Street (1974). Courtesy London Metropolitan Archives.
 50 Monmouth Street (1974). Courtesy London Metropolitan Archives.
50 Monmouth Street (1974). Courtesy London Metropolitan Archives.
Photograph Copyrights and how to Credit the Trust
The contemporary architectural photographs are all © the Trust. If using any of our architectural images from this site you must credit the Trust as:
"Images © the Seven Dials Trust, www.sevendialscoventgarden.study"
If you wish to order high resolution images please use the SHOP section form.