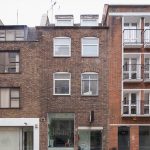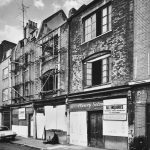No. 61, Shelton Street
Unlike other bomb-damaged properties nearby, the upper part of the original, early-19th century, three-storey plus mansard, two-bay, London Stock brick-faced elevation appears to have survived and extended down to street level to good effect in brick, with two tall glazed openings – the taller with a soldier-arch, the lower with a modestly recessed lintel. However, the composition is spoilt by the fixed-light casements set in the window openings at first and second floor levels. A neat internally-illuminated sign projects above the entrance in the lower of the two openings at ground floor level.
A building that neither contributes to nor detracts from the character, appearance or significance of the Seven Dials Conservation Area.
The appearance of the property would be massively enhanced by the removal of the existing fixed-casement windows at first and second floor levels and their replacement with traditionally-detailed, subdivided sash windows set in rebated jambs.
 61 Shelton Street
61 Shelton Street
 57-63 Shelton Street (1978). Courtesy London Metropolitan Archives.
57-63 Shelton Street (1978). Courtesy London Metropolitan Archives.
Photograph Copyrights and how to Credit the Trust
The contemporary architectural photographs are all © the Trust. If using any of our architectural images from this site you must credit the Trust as:
"Images © the Seven Dials Trust, www.sevendialscoventgarden.study"
If you wish to order high resolution images please use the SHOP section form.