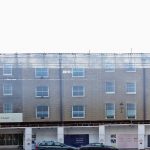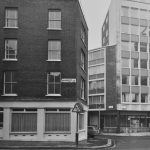Nos. 65-75 (odd) Monmouth Street
Nos. 65 and 67
Listed at Grade II, this pair of properties comprise two, three-storey, brick-faced, early-18th century houses, heightened by a storey, refaced, and shopfronts added in the early 19th century. The painted lettering on the brickwork of the elevation of no. 67 – ‘B. Flegg, Estd. 1847, Saddler and Harness Maker’ – is an interesting feature and is an example of later details which can be retained to advantage when repairing and restoring a listed building. The extension of the cornice and fascia across both shopfronts and their being painted light grey detract from what would otherwise have been the successful reinstatement of authentically detailed, traditional shopfronts. The ends of the fascia carry the street numbers ‘65’ and ‘67’ incised into small ‘labels’. A projecting bracket on no. 65 carries a non-illuminated hanging sign. Four flower boxes are seated on the lead covered ledge above the shopfronts in front of the cills of the four first floor level windows.
A pair of properties of both special architectural and historic interest and particular townscape value, contributing to the character, appearance and significance of the Seven Dials Conservation Area.
The repainting of the shopfronts in appropriate colours should be a major priority.
Nos. 69 and 71, Monmouth Street
Listed at Grade II, this pair of properties comprises three-storey, early-18th century houses heightened by a storey and refaced in the 19th century. Importantly, the tuck pointing survives on part of the front elevation. Each property, unusually, has only one window at each of the upper floor levels. Very little now survives of the original fabric. The window openings at first, second and third floor levels are lined in painted render and the sash windows are unhappily divided into a two-over-two configuration. The successfully reinstated, authentically detailed shopfront, with a wide, paired door opening at no. 69, extends across both properties. The ends of the fascias carry the street numbers ‘69’ and ‘71’ incised into small ‘labels’. Regrettably, it is painted inappropriately in off-white. The retractable projecting blind that extends across both properties appears to be fixed in a closed position. Wrought-iron flower box supports have been fixed below the cills of each of the window openings on no. 69. However, boxes have only been placed in the support at first floor level and on the lead covered top of the shopfront of no. 71.
A pair of properties of both special architectural and historic interest and particular townscape value, contributing to the character, appearance and significance of the Seven Dials Conservation Area.
Projecting, hanging signs and brackets could be installed at first floor level, and flower boxes placed in the purpose-designed supports below the cills of the second and third floor window openings in no. 69.
No. 73, Monmouth Street
The property comprises a successful replica rebuilding of the early-19th century building that previously occupied the site. Only the somewhat unconventional subdivision of the sash windows at first, second and third floor levels suggests that the property is not an original early-19th century building.
The anomalous profile of what should have been a conventional cornice detracts from what is otherwise an authentically designed and detailed reinstated 19thcentury shopfront, painted mid-green. The right hand end of the fascia carries the street number incised into a small ‘label’. Flower boxes are seated on the lead covered ledge above the shopfront below the two windows at first floor level.
An unlisted building of particular townscape value, contributing to the character, appearance and significance of the Seven Dials Conservation Area.
The shopfront could be improved by reinstating an authentically profiled cornice in place of the existing anomalous profile.
No. 75, Monmouth Street
No. 75 with the flats above, with frontages to both Monmouth Street and Shelton Street and a splay corner pointing southwards to Upper St Martin’s Lane, is a brick-faced building of three storeys rising to four storeys set above a ground floor storey of painted plain and rusticated render, forming the southern apex of Terry Farrell and Partners Phase III Comyn Ching Triangle development of 1989-1991.
The external elevation of the splay corner was altered in 2016. The ‘drum’ to the rear, at the southern corner of Ching Court, together with the building forming the northern apex of the Comyn Ching Triangle development and the building at the corner of Shelton and Mercer Streets designed by Terry Farrell and Partners, were listed in November, 2016. However, anomalously, the immediately adjacent parts of no. 75, Monmouth Street and no. 1, Shelton Street, were not listed at the same time.
The ingenious treatment of the corner forms a good entrance to the Seven Dials Conservation Area when approached from the south. The bands of blue brickwork introduce an attractive polychrome effect. The treatment of the subdivided fenestration is sympathetically handled and relates well to the 18thcentury windows in the rest of the street.
Regrettably the projecting shopfronts on to Monmouth Street (and those on to Shelton Street), whilst incorporating features of authentic traditional character and painted mid-green, lack cornices and are anomalously low in overall height. The right hand end of the fascia carries the street number incised into a small ‘label’. Two flower boxes are perched on the lead covered ledge above the shopfront below the windows at first floor level.
Although unlisted and partly altered, the building is of considerable townscape value, contributing positively to the character, appearance and significance of the Seven Dials Conservation Area.
There is considerable scope to improve the shopfronts by reducing the depth of their fascias by adding cornices.
 65-75 Monmouth Street
65-75 Monmouth Street
 75 Monmouth Street (1974). Courtesy London Metropolitan Archives.
75 Monmouth Street (1974). Courtesy London Metropolitan Archives.
Photograph Copyrights and how to Credit the Trust
The contemporary architectural photographs are all © the Trust. If using any of our architectural images from this site you must credit the Trust as:
"Images © the Seven Dials Trust, www.sevendialscoventgarden.study"
If you wish to order high resolution images please use the SHOP section form.