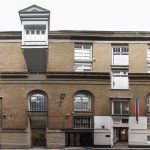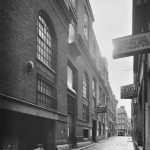Nos. 6, 7 and 8, Langley Street
Nos. 6, 7 and 8, Langley Street, together with the flank of nos. 24-26, Shelton Street, comprise effectively one unified group of Grade II listed, former brewery buildings, bonded together with a strongly expressed brick cornice and frieze extending along the entirety of the buildings above the window openings at second floor level, only broken at several points by tall window openings.
No. 6, rises three storeys to the underside of the frieze, with a further two storeys above the cornice and extends across four bays, expressed with segmentally-arched openings containing modern, sub-divided metal casements. The four full height arched openings at ground floor level contain simple modern glazing. The wide square opening at the left hand end has black, bull nose brick jambs. The arched openings at ground, first and second floor levels are contained with rectangular recesses, while those at third and fourth floor levels are contained below segmentally-arched recesses.
Nos. 7-8 rise three storeys to the underside of the frieze, with a further storey above the cornice and extends across five bays. There is a further, stone cornice and frieze at high level above the three bays on the left hand side (no. 8). The window openings of the lower storeys are set in recesses, once contained within five semi-circular double arches, three of which survive, and two of which have been replaced with lintels. All the window openings at lower ground, upper ground and first floors levels and the double height windows at high level contain subdivided metal windows. The most distinctive feature is a white painted timber projecting hoist-housing on the top floor of the left hand side with a pediment, rather like a sentry box raised into the sky. Most regrettably, the brickwork of the two bays on the right hand side (no 7) at upper and lower ground floor levels has been overpainted in white.
A building of particular special architectural and historic interest and significance and of townscape value contributing positively to the character, appearance and significance of the Covent Garden Conservation Area.
The careful removal of the overpainting of the brickwork is to be encouraged. In addition, there is scope for better designed windows on the ground floor.
 7 Langley Street
7 Langley Street
 Langley Street towards Long Acre (1976. Courtesy London Metropolitan Archives.
Langley Street towards Long Acre (1976. Courtesy London Metropolitan Archives.
Photograph Copyrights and how to Credit the Trust
The contemporary architectural photographs are all © the Trust. If using any of our architectural images from this site you must credit the Trust as:
"Images © the Seven Dials Trust, www.sevendialscoventgarden.study"
If you wish to order high resolution images please use the SHOP section form.