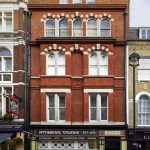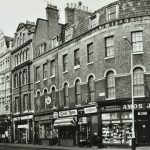No. 80, Long Acre
No. 80, Long Acre comprises a five-storey, late-Victorian property with a pair of subdivided, modestly projecting bays rising through first and ground floor levels, faced in warm, red brick with Bath Stone dressings. Brick cornices extend across the elevation below the third and fourth floor levels, whilst the three windows at fourth floor level are contained within a ‘Dutch Gable’ terminating in a broken pediment.
The two pairs of sash-windows at second floor level are grouped below elliptical arches with alternating brick and stone voussoirs, the five sash-windows at third floor level are contained below semi-circular arches with similar alternating voussoirs, whilst the three windows at fourth floor level are also contained within semi-circular arches with similar voussoirs.
The heraldic demi-Virgin device of the Mercers’ Company appears at the centre below the stone string-course running across the building below the second floor windows. The tiled fascia and pilasters of an early-20th century, shopfront survive at ground floor level. They suggest that the premises was originally used as a butchers or fishmongers. The originally lettering on the fascia is concealed behind an externally-illuminated, modern painted timber fascia. However, the original street-number of Art Nouveau character remains open to view. A modern retractable, canvas blind projects from below the original fascia.
Whilst unlisted, the building contributes positively to the character, appearance and significance of the Covent Garden Conservation Area.
 80 Long Acre
80 Long Acre
 78-83 Long Acre (1974). Courtesy London Metropolitan Archives.
78-83 Long Acre (1974). Courtesy London Metropolitan Archives.
Photograph Copyrights and how to Credit the Trust
The contemporary architectural photographs are all © the Trust. If using any of our architectural images from this site you must credit the Trust as:
"Images © the Seven Dials Trust, www.sevendialscoventgarden.study"
If you wish to order high resolution images please use the SHOP section form.