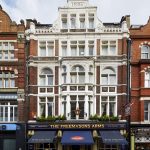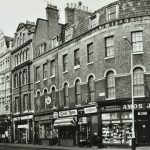Nos. 81-82, Long Acre, The Freemasons Arms
Nos. 81-82, Long Acre, The Freemasons Arms public house, comprises a five-storey, late-Victorian property, with a richly-modelled street elevation faced in warm red brick and painted stonework and incorporating eight decorative panels made in moulded brick at second floor level. A central bay with radiused corners rises through the first and second floors. The fenestration comprises a series of windows subdivided with transoms and mullions, containing casement-windows. The four-part window at fourth floor level is contained within a Dutch gable, terminating a pediment containing the date 1896.
The frontage at ground floor level which is subdivided into three equal parts is essentially modern but of a satisfactory traditional character. The modern fascia carries gilt lettering, externally illuminated. Three modern, retractable, canvas blinds project from below the fascia. An externally-illuminated, hanging sign projects from the right hand end of the property at first floor level.
Whilst unlisted, the building contributes positively to the character, appearance and significance of the Covent Garden Conservation Area.
 81 Long Acre
81 Long Acre
 78-83 Long Acre (1974). Courtesy London Metropolitan Archives.
78-83 Long Acre (1974). Courtesy London Metropolitan Archives.
Photograph Copyrights and how to Credit the Trust
The contemporary architectural photographs are all © the Trust. If using any of our architectural images from this site you must credit the Trust as:
"Images © the Seven Dials Trust, www.sevendialscoventgarden.study"
If you wish to order high resolution images please use the SHOP section form.