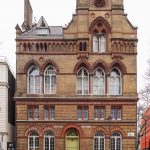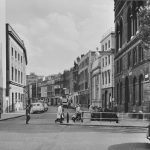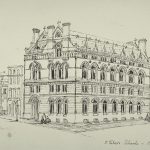No. 83, Endell Street, formerly St Giles’ National School
Marking and emphasising the junction of Endell Street with Prince’s Circus and with a long return elevation to Prince’s Circus, the former St Giles’ National School at no. 83, Endell Street, is listed at grade II. A tall, four-storey brick building of distinct Gothic Revival character, it was designed as a school for 1,500 children (with a soup kitchen and industrial school in the basement) by E.M. Barry (son of Sir Charles Barry) and completed in 1860.
The lively polychrome appearance of the five-bay elevation to Endell Street and the seven-bay elevation to Prince’s Circus is created by the combination of London Stock brick and red brick arches, bands and strings, together with pink granite shafts to the windows at second floor level. Its appearance has been enhanced in recent years by cleaning which has revealed the intended contrasts. There are four storeys of gothic windows and an eccentric, asymmetrical gable with tall chimney stacks counterbalanced by a pert, acutely gabled, timber dormer. The window joinery is currently all white and the entrance door pale green.
The building is of particular special architectural and historic interest and significance and of particular townscape value contributing positively to the character, appearance and significance of the Seven Dials Conservation Area.
The use of darker paint colours would enhance the Victorian character of this highly distinctive building.
 83 Endell Street
83 Endell Street
 81-83 Endell Street (1974). Courtesy London Metropolitan Archives.
81-83 Endell Street (1974). Courtesy London Metropolitan Archives.
 Endell Street looking south (1964). Courtesy London Metropolitan Archives.
Endell Street looking south (1964). Courtesy London Metropolitan Archives.
 St. Giles National School, 83 Endell Street. (1861). Courtesy Bridgeman Images.
St. Giles National School, 83 Endell Street. (1861). Courtesy Bridgeman Images.
Photograph Copyrights and how to Credit the Trust
The contemporary architectural photographs are all © the Trust. If using any of our architectural images from this site you must credit the Trust as:
"Images © the Seven Dials Trust, www.sevendialscoventgarden.study"
If you wish to order high resolution images please use the SHOP section form.