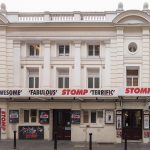The Ambassadors Theatre
Located on the north-west corner of Tower Court, the theatre was designed by the great Edwardian theatre architect, W.G.R. Sprague, and built Kingerlee & Sons of Oxford in 1913 for a syndicate. It was planned from the beginning as a companion to the St Martin's Theatre on the opposite corner of Tower Court.
The interior remains remarkably little altered, decorated in a rich Louis XVI style. Elegant, three-storey, classically-detailed, richly modelled, painted stucco elevation to West Street with a short return elevation to Tower Court. The elevations retain much of their original character. However, the fascia of the projecting, glazed canopy which extends along the West Street elevation, around the corner above the entrance and along the short return to Tower Court has been overlaid with excessive production advertising and the curved corner of the building concealed by full-height hoarding. The excess of advertising diminishes the legibility of the neat, neon-tube ‘Ambassadors’ sign located on the fascia of the canopy above the entrance.
A grade II listed building of particular architectural and historic interest and townscape value contributing to the character, appearance and significance of the Seven Dials Conservation Area.
The theatre is the subject of a major refurbishment scheme planned by Delfont Mackintosh Theatre Group.
It is recommended that the glazed canopy should be restored to its original form and the excessive advertising for current productions – in particular, the hoarding at the corner – reduced and more closely related to the external design of the theatre.
 Ambassadors Theatre
Ambassadors Theatre
Photograph Copyrights and how to Credit the Trust
The contemporary architectural photographs are all © the Trust. If using any of our architectural images from this site you must credit the Trust as:
"Images © the Seven Dials Trust, www.sevendialscoventgarden.study"
If you wish to order high resolution images please use the SHOP section form.