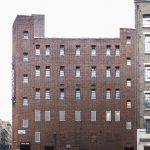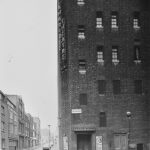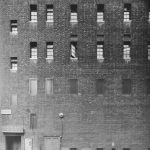The Cambridge Theatre, rear with stage door
The rear of the grade II listed Cambridge Theatre, designed by Wimperis, Simpson & Guthrie and completed in 1930 is an austere and essentially utilitarian six/seven storey, red brick elevation with a similarly austere return-elevation to Mercer Street linked by a modest splay corner carrying a vertical display of neon-tube lettering -‘Cambridge Theatre’.
There are seven small deep-set windows at each floor level, some, crudely bricked-up, with additional windows marking the internal half-landings at each end. The Stage Door is inset within a modestly scaled opening located at street-level near the corner and is marked by a small, externally-illuminated sign. Many of the lower window openings have been covered with unsightly, white-painted security grills.
This part of the theatre makes a modest contribution to the character, appearance and significance of the Seven Dials Conservation Area.
There is scope to enhance the elevation by removing the unsightly, white-painted security grills and substituting less conspicuous measures and improving the Stage Door and sign.
 Cambridge Theatre, Shelton Street
Cambridge Theatre, Shelton Street
 Cambridge Theatre stage door (1974). Courtesy London Metropolitan Archives.
Cambridge Theatre stage door (1974). Courtesy London Metropolitan Archives.
 Cambridge Theatre stage door (1974). Courtesy London Metropolitan Archives.
Cambridge Theatre stage door (1974). Courtesy London Metropolitan Archives.
Photograph Copyrights and how to Credit the Trust
The contemporary architectural photographs are all © the Trust. If using any of our architectural images from this site you must credit the Trust as:
"Images © the Seven Dials Trust, www.sevendialscoventgarden.study"
If you wish to order high resolution images please use the SHOP section form.