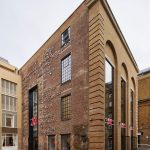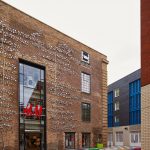Nos. 13, 14 and 15, Langley Street
Together with no. 11, nos. 13, 14 and 15, Langley Street occupy the entirety of the north-western end of the street and comprise substantially scaled, robustly detailed, early-19th century buildings.
Rising through five storeys, with strongly-expressed rusticated quoins at the corners and a stone cornice and frieze running along the full length of the buildings at high level, the block comprises nine bays, including blind bays at the left hand end.
The window openings at ground floor level are contained below segmental arches: those at first, second, third and fourth levels are contained below segmental arches and lintels, all with sub-divided metal windows. There are two, full height openings with doors at second and fourth floor levels and a projecting crane at high level towards the centre.
No. 13, Langley Street was converted to retail use and extensively refurbished in 2016 as an integral part of the Mercers Walk development. Its south-eastern end has an entirely new full height, well detailed brick elevation, consistent in character with the original elevation to Langley Street, containing, three tall semi-circular bays filled with modern glazing in charcoal grey metal framing.
The greater part of the original four-storey south-western elevation of no. 13 has been revealed, retained and sensitively repaired as part of the Mercers Walk development, containing a new tall, deep set, window opening on the left hand side with modern glazing, and the smaller, original, deep set window openings at each level on the right hand side – those at first and second floor levels with black, bull nose brick jambs. A pair of new openings has been added at low level with well detailed steel lintels. Attached to the brickwork to each side of the new, tall, deep set window opening is an attractive artwork in bright silver and colour – effectively a vine, stretching from ground to high level.
Both the original and new parts of nos. 11, 13, 14 and 15 comprise a group of particular special architectural and historic interest and significance and of townscape value contributing positively to the character, appearance and significance of the Covent Garden Conservation Area.
 Hyde House
Hyde House
 Hyde House from inside Mercers Yard
Hyde House from inside Mercers Yard
 Hyde House from inside Mercers Yard
Hyde House from inside Mercers Yard
Photograph Copyrights and how to Credit the Trust
The contemporary architectural photographs are all © the Trust. If using any of our architectural images from this site you must credit the Trust as:
"Images © the Seven Dials Trust, www.sevendialscoventgarden.study"
If you wish to order high resolution images please use the SHOP section form.