Nos. 6-10 (consec.) Neal’s Yard
The west side of the Yard comprises a group of two, four and three-storey buildings – nos. 6, 7 and 8-10, Neal’s Yard respectively.
No. 6 has a painted, brick frontage with fully-folding, glazed, timber doors to the restaurant at ground floor level, an attractive balcony with an inward-opening, subdivided, glazed door and sidelights at first floor level, and a full width, retractable blind and a non-illuminated projecting, hanging sign below.
No. 7 is a poorly detailed, four-storey, post-War rebuild in London Stock brick (with a near vertical slated mansard at high level). There is a modern shopfront of traditional character painted dark blue at ground floor level and two pairs of inward-opening, subdivided, glazed doors at first and second floor levels, each with ‘Juliet balconies’.
Nos. 8-10, comprises three storeys and appears be of late-18th/early 19th century origin, five bays in width, with segmentally arched window openings at first and second floor levels containing casement windows, and fully folding, glazed, timber doors to the restaurant and wine bar occupying four of the bays at ground floor level. All the external joinery of the restaurant is painted appropriately in dark green. There are two projecting hanging signs. The fifth bay at ground and first floor levels at the northern end is interlinked into one, double-height series of doors and windows, painted mid-red to match the casement windows at second floor level. The brickwork of the three-storey return-elevation that turns the corner towards the entry from Monmouth Street is painted in a colourful mix of colours, and the joinery painted light green.
The Yard, both as a modestly scaled urban space and the buildings that surround it are of particular townscape and architectural interest and value, contributing positively to the character, appearance and significance of the Seven Dials Conservation Area.
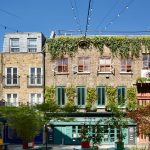 Neal’s Yard West side
Neal’s Yard West side
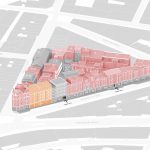
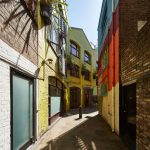
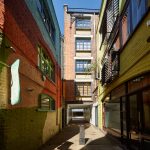 Exit to Monmouth Street
Exit to Monmouth Street
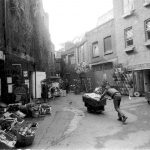 1-3 and 6-10 Neal’s Yard, 1979
1-3 and 6-10 Neal’s Yard, 1979
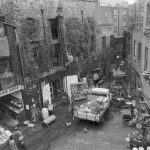 1-3 and 6-10 Neal’s Yard, 1979
1-3 and 6-10 Neal’s Yard, 1979
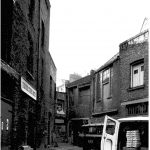 6-10 Neal’s Yard 1979
6-10 Neal’s Yard 1979
Photograph Copyrights and how to Credit the Trust
The contemporary architectural photographs are all © the Trust. If using any of our architectural images from this site you must credit the Trust as:
"Images © the Seven Dials Trust, www.sevendialscoventgarden.study"
If you wish to order high resolution images please use the SHOP section form.