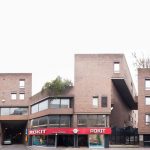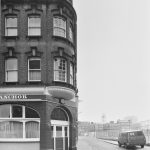Nos. 42-46, Shelton Street, Odhams Walk
The whole of this section of Shelton Street is occupied by the Odhams Walk housing development. Built by the former Greater London Council on the site of the former Odhams Press printing works. It was designed by the GLC’s Department of Architecture and Civic Design (Donald Ball, Group Leader and M.B. O’Conner, Job Architect) and built between 1974 and 1981. Though substantial in scale, its fragmented massing reduces its apparent bulk and respects the general skyline of the area. The use of a purple-brown brick is a humane material echoing the old stock brick used extensively in the area.
The overall development is of particular architectural interest and contributes positively to the settings of the Covent Garden and Seven Dials Conservation Areas.
Access to the underground car-park, service access and three retail units are located at ground floor level. The double-height shopfront and projecting hanging sign and internal sign unit at the end nearest Endell Street (no. 44-46) are restrained in design; as is also the steel and timber shopfront and sign at the corner of Neal Street (nos. 14-18, Neal Street ). However, the lower shopfront between the two (no. 42 ) has an excessively deep, white-painted fascia and over-sized, illuminated lettering on the fascia. Both could benefit from review, removal and replacement with a more satisfactory scheme of signing.
 Shelton Street South
Shelton Street South
 Shelton Street showing Odhams Walk site (1974). Courtesy London Metropolitan Archives.
Shelton Street showing Odhams Walk site (1974). Courtesy London Metropolitan Archives.
The contemporary architectural photographs are all © the Trust. If using any of our architectural images from this site you must credit the Trust as:
"Images © the Seven Dials Trust, www.sevendialscoventgarden.study"
If you wish to order high resolution images please use the SHOP section form.