This section covers recommendations for those elements which impact on the safe and comfortable use of the footways and the overall management of visual clutter.
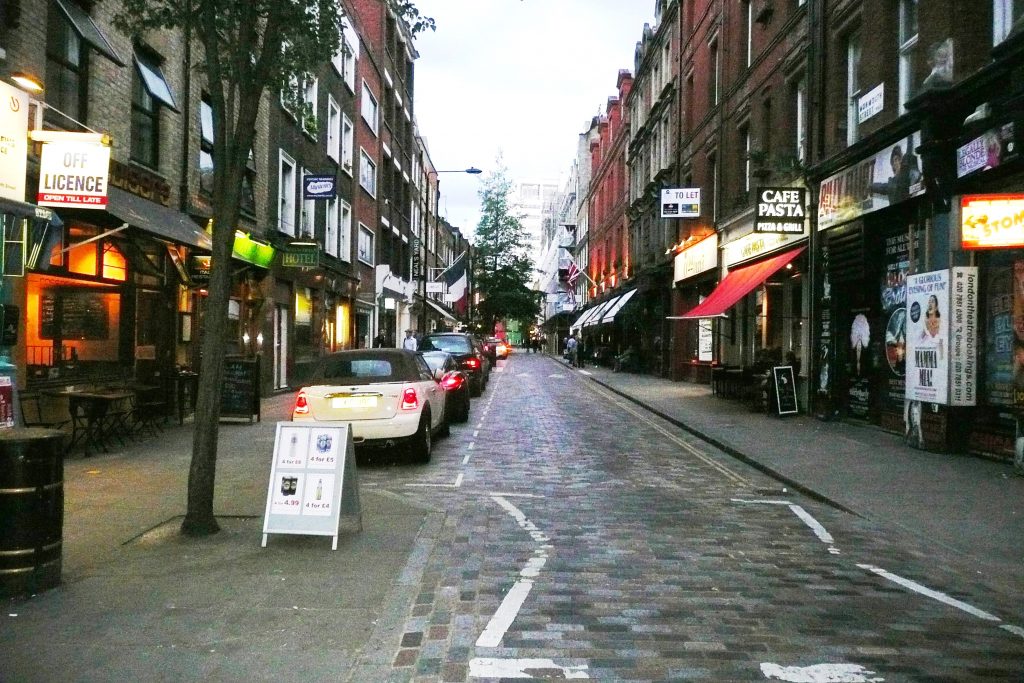
The aim is to provide a network of clear ways for pedestrians to use in comfort, which are suitable for people with impairments. There should be minimum clutter with only essential equipment that earns its place in the street. Activities and moveable items in the public realm should complement the character of the buildings and area and be capable of clearance if they cause nuisance, danger or disadvantage those with specific access needs.
Key to all this is management to keep pedestrian ways clear and safe.
Seating and Eating on the Street
There is very little room for public seating in Seven Dials. Generally the small-scale streets are too narrow for public benches. It is true that people welcome the opportunity to perch and rest without having to patronise a café or public house but public seating, useful in daytime, often attracts problems at other times of the 24-hour life of the area.
While discouraging public seating and accepting al-fresco café and restaurant life in places where there is room, the Trust notes that in some cases shopkeepers put out seats by their shopfronts for passers-by to enjoy. This practice has some advantages and some difficulties.
The Trust accepts that seating may be placed on the footway outside premises provided:
- it is not in the way of passing pedestrians or disadvantages people with impairments (particularly long cane users);
- it does not force pedestrians into trafficked carriageways or cause congestion;
- nearby stakeholders do not object;
- it is covered by the stakeholders’ Public Liability Insurance.
The Trust regards such seats as ‘tolerable, temporary obstructions’ to the footway. However, if they cause difficulties, the Trust will expect the highway authority to request their removal. If necessary, the Trust will support any management by a timed and managed highway licence should community stakeholders suggest it.
The adoption of legislation to prevent smoking within buildings increased the numbers of those sitting or standing outdoors. On summer evenings the interiors of public houses can be empty while the street outside contains many standing drinkers and smokers.
The Trust welcomes the vitality the outdoor eating culture brings, but notes that it brings some problems and, with the other phenomena noted above, the licensing processes are no longer fitted to the present pressures on the area. The criteria should be:
- People should be able to pass freely on foot in a zone ideally 2m wide (and that may be more where there is heavy footfall) and be compliant with the requirements of the Equality Act 2010;
- Where footways are widened to accommodate pedestrians in more comfort the area increased should not be colonised by tables and chairs to take the walking route back to near its pre-improvement dimensions; and in particular;
- There are clear, logical and step free-ways for people with mobility or sight impairments.
The use of tables, chairs and associated service stations on footways is subject to permission from the relevant local authority, with specified positioning, extent and operational hours.
Noise Calculations: Essentially, the average human conversation between two people is 60 dBA (LAeq). Raised speech is typically circa 70 dBA. A quiet ‘bar’ was recorded with average 75dBA and a busy one with 82 dBA. So a ‘typical’ 75 dBA is used as a starting point for the below Noise Calculation Excel spreadsheet.

The Excel spreadsheet enables you to +/- the numbers seated, and thus the calculations. The numbers seated can be altered in the right hand yellow box and the calculations change accordingly.
The diagram above demonstrates the approximate differences in noise levels between seating directly adjacent to façades and further away in the carriageway, or on a wide footway. Seating adjacent to façades, with a retractable solid material awning above creates the least noise. Therefore, seating away from façades should be avoided, as this is the most likely to have a negative effect on upper floor users. Seating by façades should be used in conjunction with solid material awnings above to minimise noise transmission to upper floor users.
The number of diners/seated customers will also affect the noise impact on upper floor users and will increase exponentially, which again is more advantageous when situated by façades as capacity is typically more limited than on a carriageway or widened footway. In general, outside tables should be kept small and able to seat two or, where there is sufficient space for pedestrians to pass without impediment, four customers at most. Larger tables, including those with bench seating, greatly contribute to raised speech which is likely to have a negative impact on upper floor users.
The Study recommends that applications for seating not immediately adjacent to façades should demonstrate potential noise levels and their effect on upper floor users. Where there are two or more adjacent premises cumulative impact applies, and if EHO’s or a noise team respond to complaints it’s clearly not possible to identify one source and thus take action under existing legislation. The Study recommends that in such circumstances the local authority assess existing noise levels in the street and provides guidance to maintain WHO noise levels.
Permissions should not be made where the local authority cannot enforce against complaints due to cumulative impact preventing identification of the source of noise complaints.
Footways widened to accommodate pedestrian flow should not then be used for additional tables and chairs as this defeats the original objective.
Application processes and regulations for tables and chairs can be seen for each of the local authorities: Camden and Westminster.
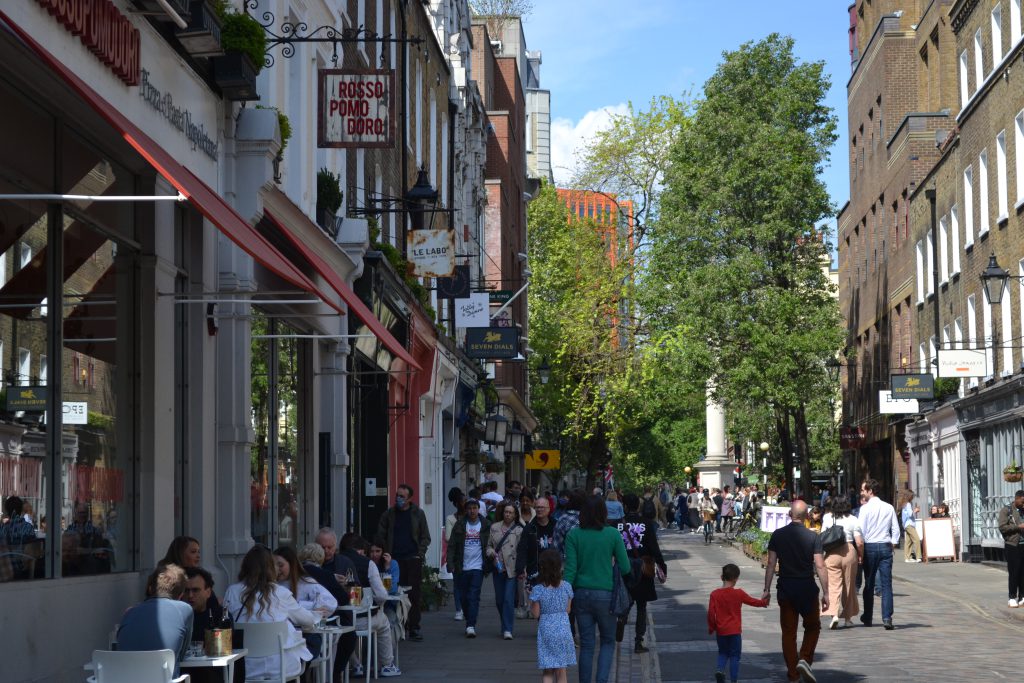
Freestanding Adverts (‘A Boards’)
It is a basic duty of the Highway Authority to keep the footways clear for movement. The Trust supports the zero tolerance approach adopted by Westminster in its Public Realm Strategy for ‘A’ boards, and any variation on that principle and encourages Camden to do the same.
‘A’ boards and similar freestanding advertising items are frequently and illegally placed in such a way as to cause a serious obstruction to pedestrians, particularly those with prams or in wheelchairs, and the visually impaired. In narrow streets, they can force pedestrians into the carriageways. Advertisement regulations only allow them on private forecourts, of which there are very few. Generally they are unwanted clutter on the footway and damaging to the free movement of all, and particularly those with sight and movement impairment.
The Trust has encouraged the use of hanging signs for shop premises and similar businesses so they can be identified in long views.
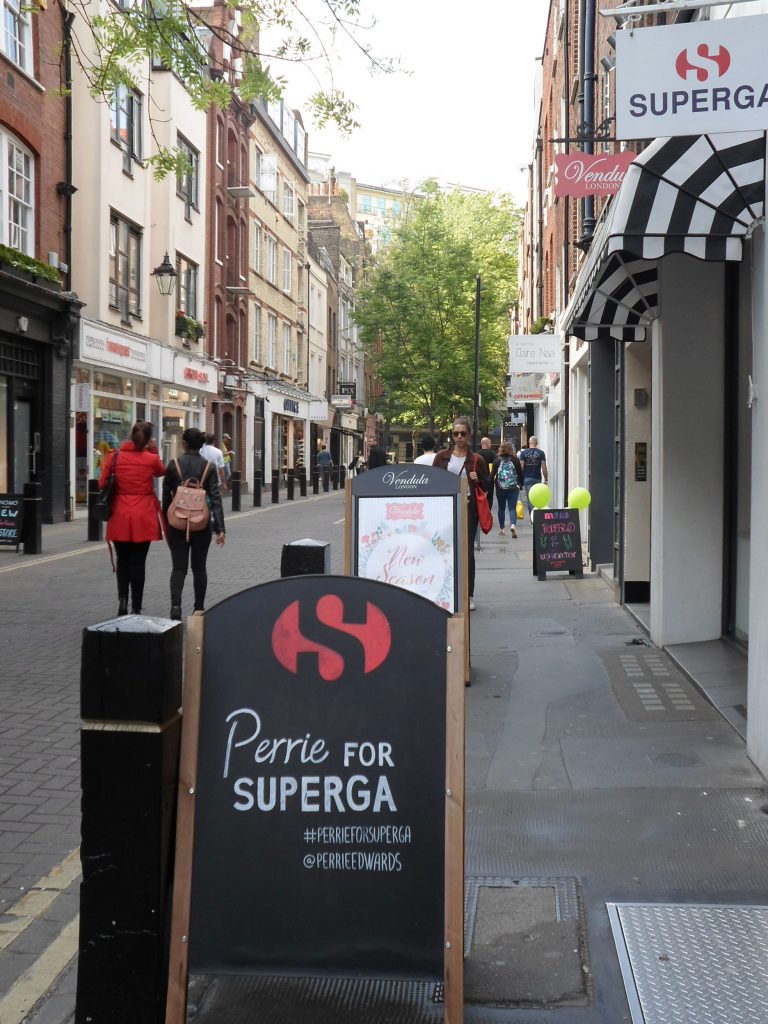
Barriers
Barriers enclosing a service area take a significant part of the footway out of general use. Outside restaurant areas, where there is room, may benefit from being enclosed to prevent pickpocketing and similar theft problems, but should be single colour canvas with any logo or name not exceeding 10% of the barrier’s area.
The ability to pass by is paramount. Where there is only room for tables for two against a shopfront, barriers, menu boards etc. are unwanted extras.
The use of barriers, like tables, chairs and service stations, is subject to permission from the relevant local authority, with specified positioning, extent and operational hours.
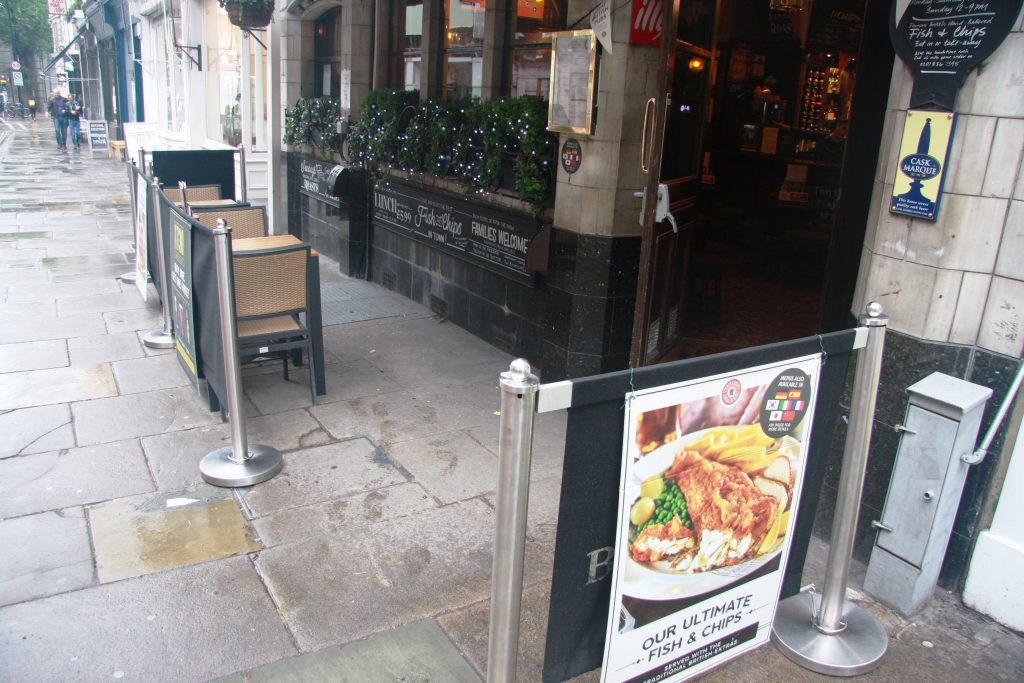
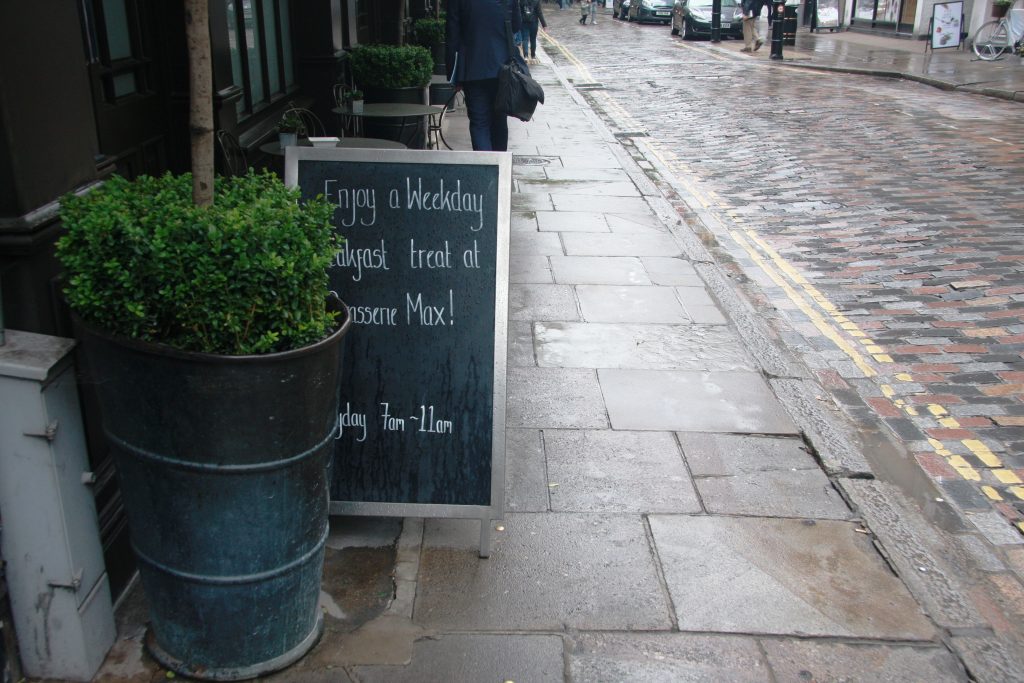
Monitoring, Telephone, and Communications Installations
Telephone call boxes are now very little used for their original purpose and in this area attract serious antisocial behaviour. Many of the contemporary designs are, in effect, little more than advertising hoardings.
The Trust will work with others to remove the boxes that attract such problems while identifying sites where it is considered desirable to keep the traditional red boxes for visitors to enjoy.
Wi-Fi and CCTV installations and other communications equipment like junction boxes for telephone, broadband, monitoring parking and other activities, needs to be subtly concealed. A proliferation of boxes, antennae and signs on remaining street lighting or traffic sign columns is to be avoided.
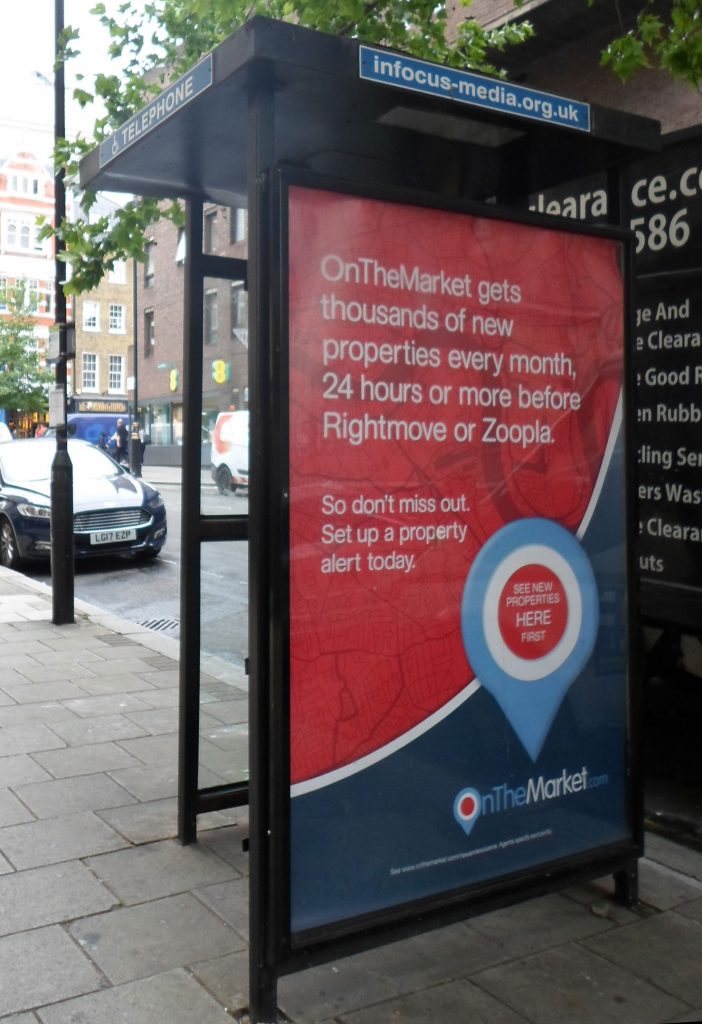
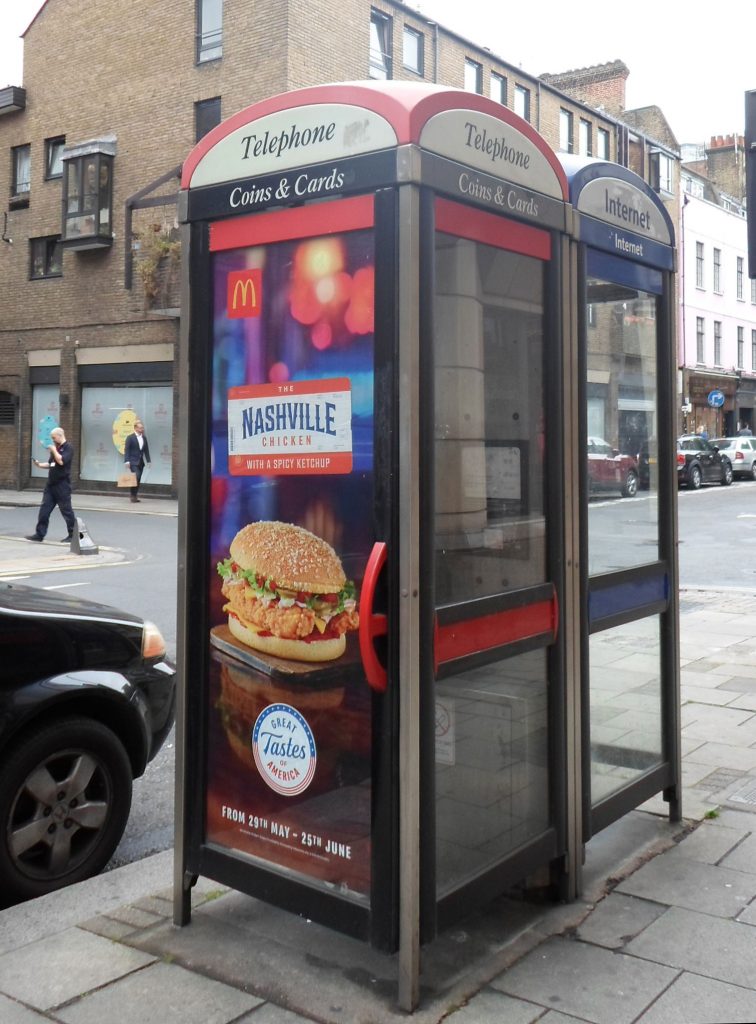
Cycles and Parking
Cycling is increasing in the city. It needs to be considered in three parts: hired cycles, private cycles and motor cycles.
The cycle hire scheme
Several cycle hire schemes cover a significant part of central London. The original scheme has hire stations. These are not practical in the narrow streets of Seven Dials and currently most are located on the fringes of the area, particularly off the main distributor roads. This strategy should be continued. Other, more recent, schemes are ‘dockless’. While TfL publishes a detailed code of practice in respect of these, there is concern that bicycles are frequently abandoned once the hire period expires and left to clutter and obstruct pavements.
Privately owned cycles
When attached to railings or lamp posts, cycles cause an obstruction and can be dangerous to other road users. Two types of stand / securing device have been introduced to the streets: the hoop that gives a second purpose to traffic sign poles and the ‘Sheffield’ type of stand. The latter type is often installed in groups and can be angled to the kerb to reduce the amount of room taken. They are most often placed on build-outs. As the demand increases, it is likely that any spare footway space in the form of build-outs will be saturated. To avoid more guerrilla use of posts and railings, the demand will have to be satisfied by more Sheffield type stands. As cycles are a mode of road transport, the Trust takes the stance that they should usually be parked on the roadway and, if necessary, at the expense of car parking.
Motor cycle parking
Motor cycle parking can be unsightly if larger version of the Sheffield stand are used, but if demand increases, the Trust advocates the system adopted successfully elsewhere in Camden, comprising anchoring rings sunk into the ground which are flush with the surface until lifted to take a securing chain.
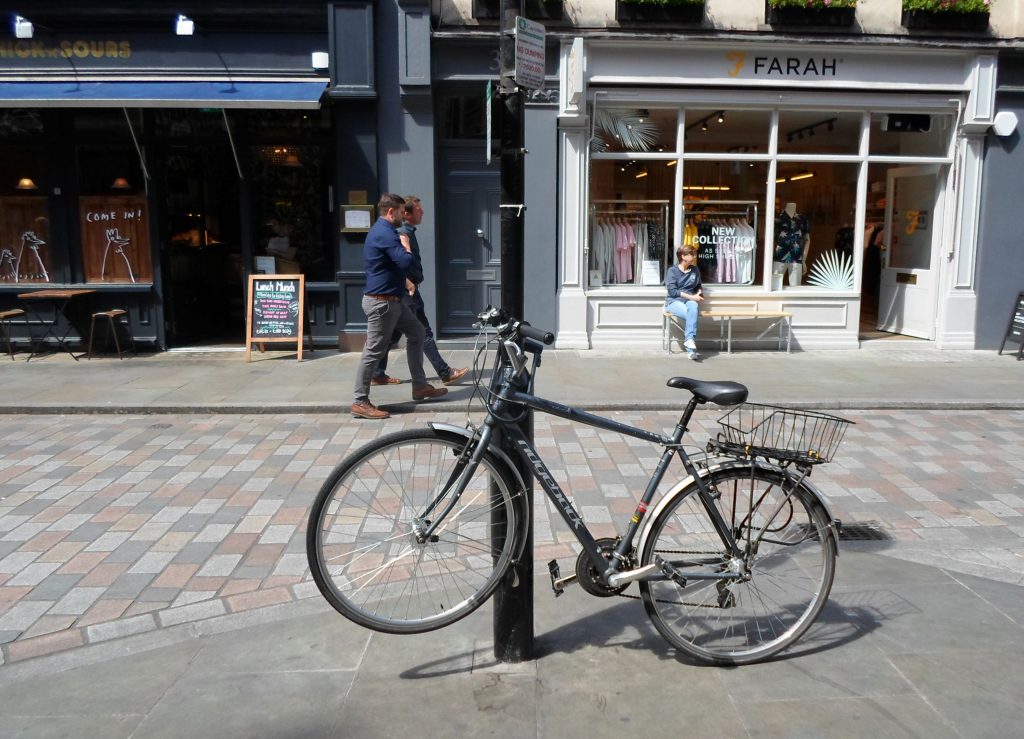
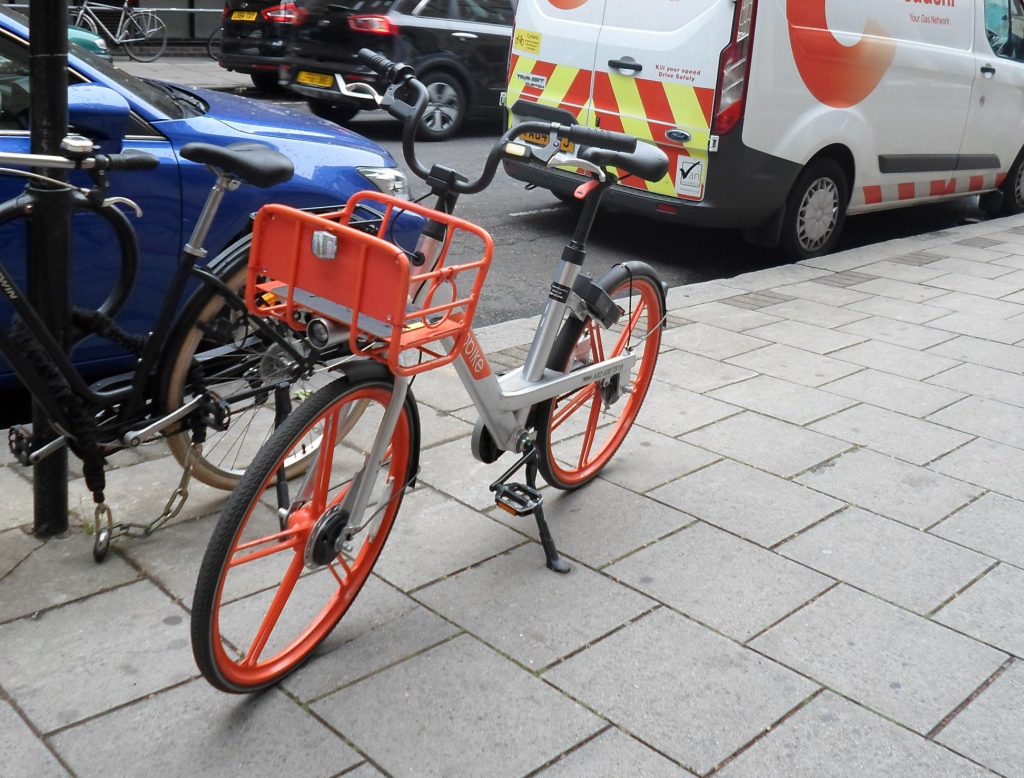
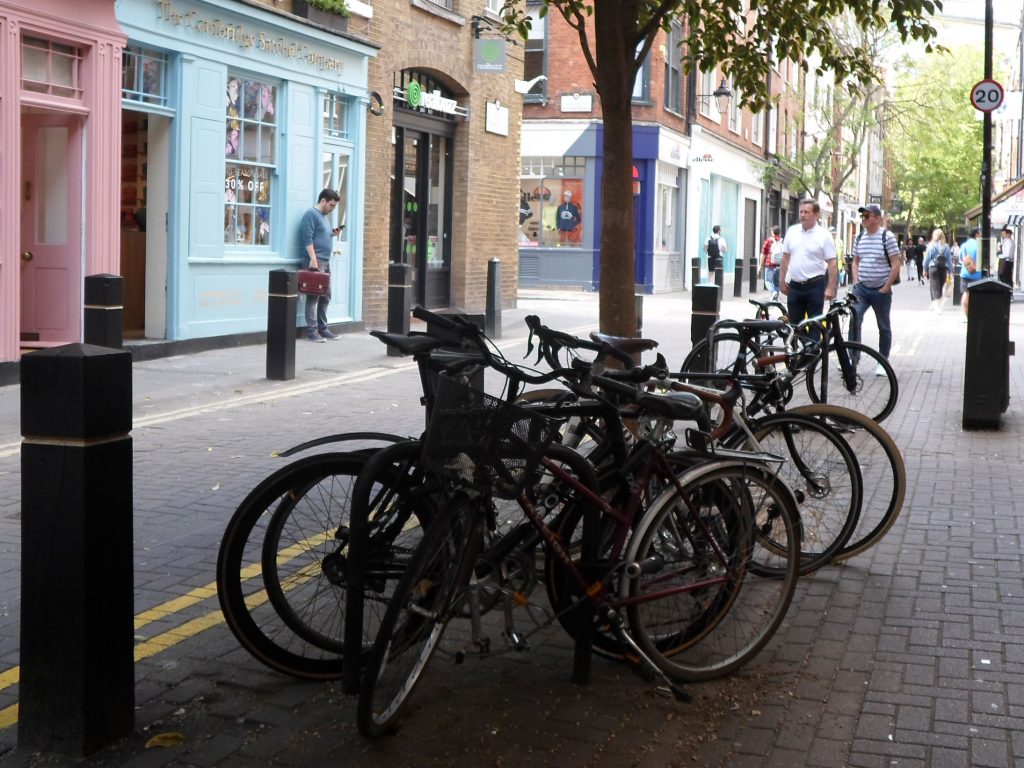
Directional Signage
There are a number of signs which are unavoidable – traffic, parking and rubbish collection signs among them. Wherever possible, these should be attached to adjacent walls rather than to posts.
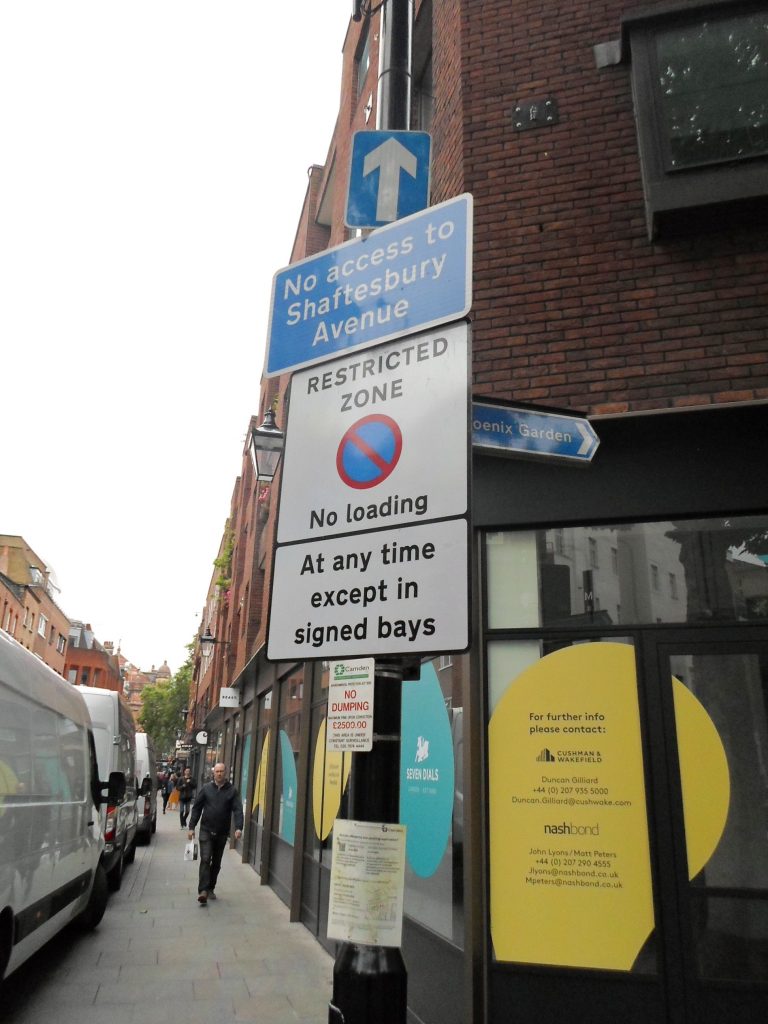
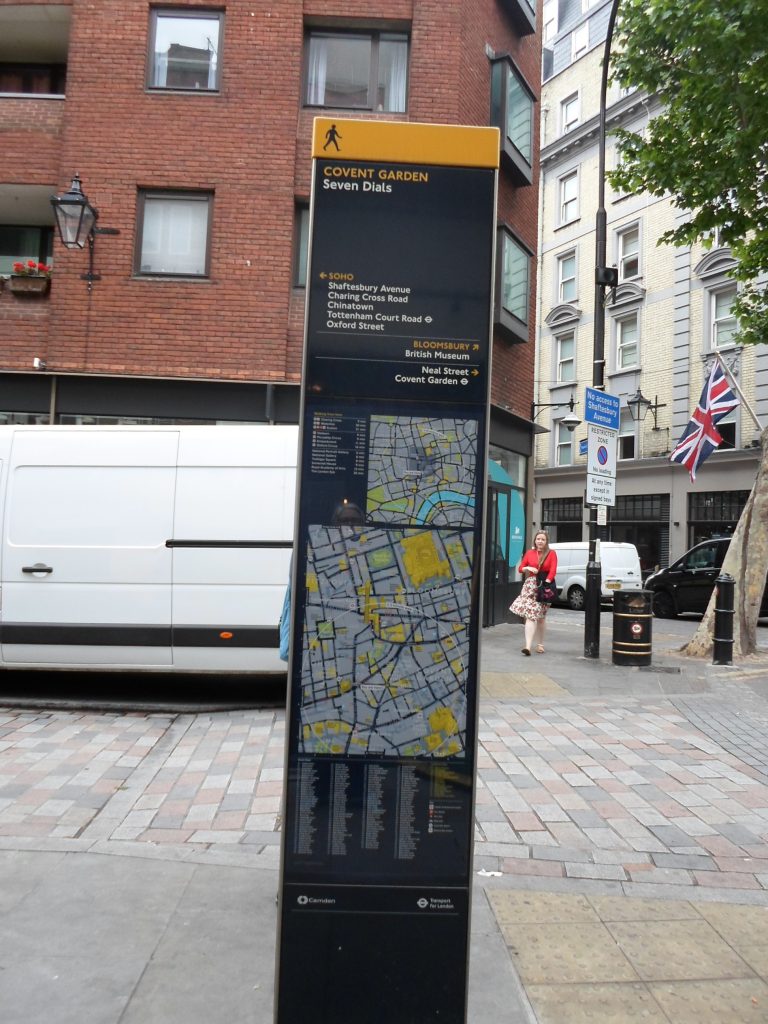
Transport for London and many local authorities in London have adopted the Legible London system of monoliths, mini and midiliths to give visitors directions to walk between destinations. These are mostly at key decision points on the edge of the area. The simple design is endorsed by the Trust. In order to direct people to awkward or hidden places simple finger posts are part of the system and are more appropriate to the narrow footways found in the area.
The last piece of information needed to ensure the right destination has been found is the property number. The Trust urges all premises to have a property number somewhere on the frontage, whether it is located on the accommodation door, at shop fascia level or in a fanlight. No property should be un-numbered unless it is a distinctly named building.