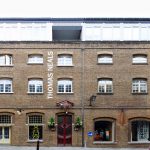Nos. 35-39, Earlham Street
Forming southern side of the group of substantially scaled, mid-19th century, London Stock brick-faced, former brewery buildings, formally (grade II) listed as nos. 29-43 (odd), Earlham Street and nos. 8-26 (even) Short’s Gardens.
The group comprises a series of five, conjoined, three-storey buildings of similar scale and character extending for some nineteen bays along the street, screening the once open courtyard at the centre of the site, glazed-over and converted into a retail and restaurant centre - Thomas Neal’s/The Thomas Neal Centre in the early 1990s and currently, following further internal refurbishment, Seven Dials Market. The former Coucumber Alley was reinstated linking Earlham Street and Short's Gardens. There are some frontages to and entries from Short’s Gardens and Earlham Street.
After the closure and relocation of the brewery in 1905 much of this block became a box-factory for the once renowned caterers and food-manufacturers, J. Lyons & Co.
The street elevations possess a distinctly robust, industrial character with extensive deep-set window and other openings, with segmental, brick-arched heads – many double-arched at ground floor level. Red brick bands are carried across some of the buildings. The lower parts of the jambs and cills of many of the openings at ground floor level are formed in grey granite. Many windows contain modern, subdivided casements, others, particular at ground floor level, retain, fixed, subdivided, cast-iron glazing in their upper parts above transoms spring from grey-granite cushions.
Towards the eastern end, inward-opening, timber-boarded hoist-doors and a small hoist survive at high level, together with the springing points of the former ironwork bridge that once crossed the street. A further and larger, hinged crane survives above the modern, entrance-canopy. Two of the ground floor windows have fine, decorative, Victorian cast-iron grilles.
A listed complex of former industrial buildings of particular special architectural and historic interest and considerable townscape value contributing substantially to the character, appearance and significance of the Seven Dials Conservation Area.
Surviving external features of historic interest and significance should be retained.
 35-39 Earlham Street
35-39 Earlham Street
Photograph Copyrights and how to Credit the Trust
The contemporary architectural photographs are all © the Trust. If using any of our architectural images from this site you must credit the Trust as:
"Images © the Seven Dials Trust, www.sevendialscoventgarden.study"
If you wish to order high resolution images please use the SHOP section form.