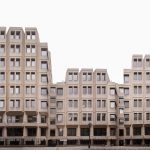90 Long Acre, Chicago House
This side of Arne Street is entirely taken up by the side elevation of the office block, 90 Long Acre. This whole street block also has frontages on Long Acre, Endell Street and Shelton Street. Designed by Richard Seifert & Partners, it was constructed between 1979 and 1981. It is a series of connected blocks of varying heights between four to eight storeys, plus two basement levels. There is a private central courtyard.
In 2017 Westminster City Council granted planning permission for demolition and the construction of two new mixed use buildings of seven to 12 upper floors. While not of the highest architectural quality, the existing development has the benefit of appearing to be composed of a series of separate blocks of varying heights. Regrettably, the proposed replacement development does not share this quality.

The contemporary architectural photographs are all © the Trust. If using any of our architectural images from this site you must credit the Trust as:
"Images © the Seven Dials Trust, www.sevendialscoventgarden.study"
If you wish to order high resolution images please use the SHOP section form.