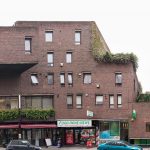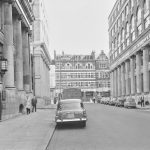No. 9, Endell Street, Odhams Walk
The whole of this section of Endell Street is occupied by the Odhams Walk housing development. Built by the former Greater London Council on the site of the former Odhams Press printing works. It was designed by the GLC’s Department of Architecture and Civic Design (Donald Ball, Group Leader and M.B. O’Conner, Job Architect) and built between 1974 and 1981. Though substantial in scale, its fragmented massing reduces its apparent bulk and respects the general skyline of the area. The use of a purple-brown brick is a humane material echoing the old stock brick used extensively in the area.
The overall development is of particular architectural interest and contributes positively to the settings of the Covent Garden and Seven Dials Conservation Areas.
The ground floor shopfronts need careful control; simple glazing in dark coloured metal frames seems most appropriate. Over-scaled fascias and brash signs should be avoided. The frontage at Kipps convenience store is an example of what not to do. There can be greater leeway in signs and lettering in a modern building of this type than on surviving or restored Georgian and Victorian shopfronts. New shop-signs should be set back inside, behind the glazing and not applied to the facing brickwork as fascia signs or projecting, internally-illuminated box signs.
 Odhams Walk on Endell Street west
Odhams Walk on Endell Street west
 Odhams Press on both sides of Endell Street (1964).
Odhams Press on both sides of Endell Street (1964).
Photograph Copyrights and how to Credit the Trust
The contemporary architectural photographs are all © the Trust. If using any of our architectural images from this site you must credit the Trust as:
"Images © the Seven Dials Trust, www.sevendialscoventgarden.study"
If you wish to order high resolution images please use the SHOP section form.