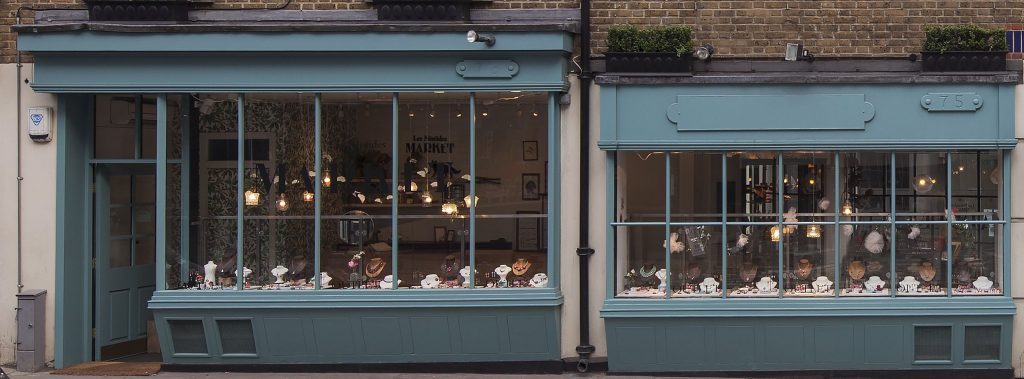Windows are the heart of the shopfront. They were often divided vertically by the presence of glazing bars, usually moulded. Increasingly, they need to be robust in section to provide sufficient support to plate, toughened or laminated glass but this can be offset with careful detailing. Mouldings should be of the appropriate design for the age and other architectural detailing of the building. Modern flat sectioned glazing bars are not appropriate in a conservation area. Windows should always be made of timber.

The use of a transom or high-level glazing, originally for ventilation and often in ornate patterns or featuring stained leaded lights, is a traditional feature of Edwardian shopfronts. New shopfronts should consider following these detail options particularly if ventilation is required or where the extent of the glazed area needs to be reduced.
From the mid-19th century, cills, which run along the base of the glazed area, became far more rounded and generously sized. Cills on new shopfronts should have sufficient slope to facilitate the run-off of rainwater and should have a concealed drip mould underneath to ensure the water is thrown off. The addition of mouldings on the cill can provide better visual relief. Cills should not be recessed too far or be flat enough to encourage their use as a sitting perch, which can cause damage to the cill and window.
The shopfront design should be considered in relation to the appearance of the upper parts of the elevation and the building as a whole. The upper parts of the building, which may be in commercial or residential use, should be treated with equal care in respect of styles and materials.